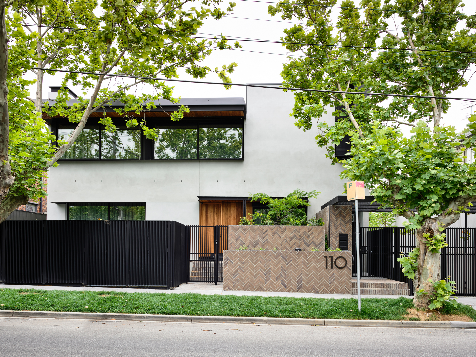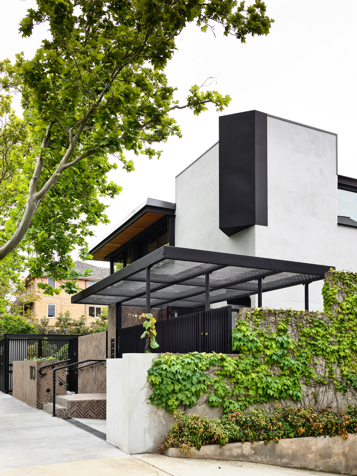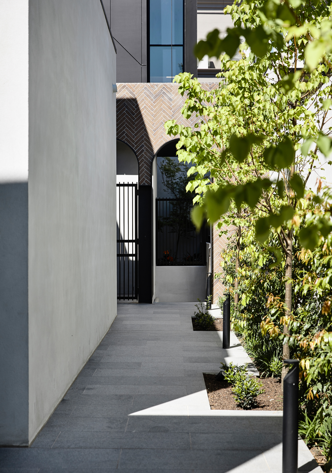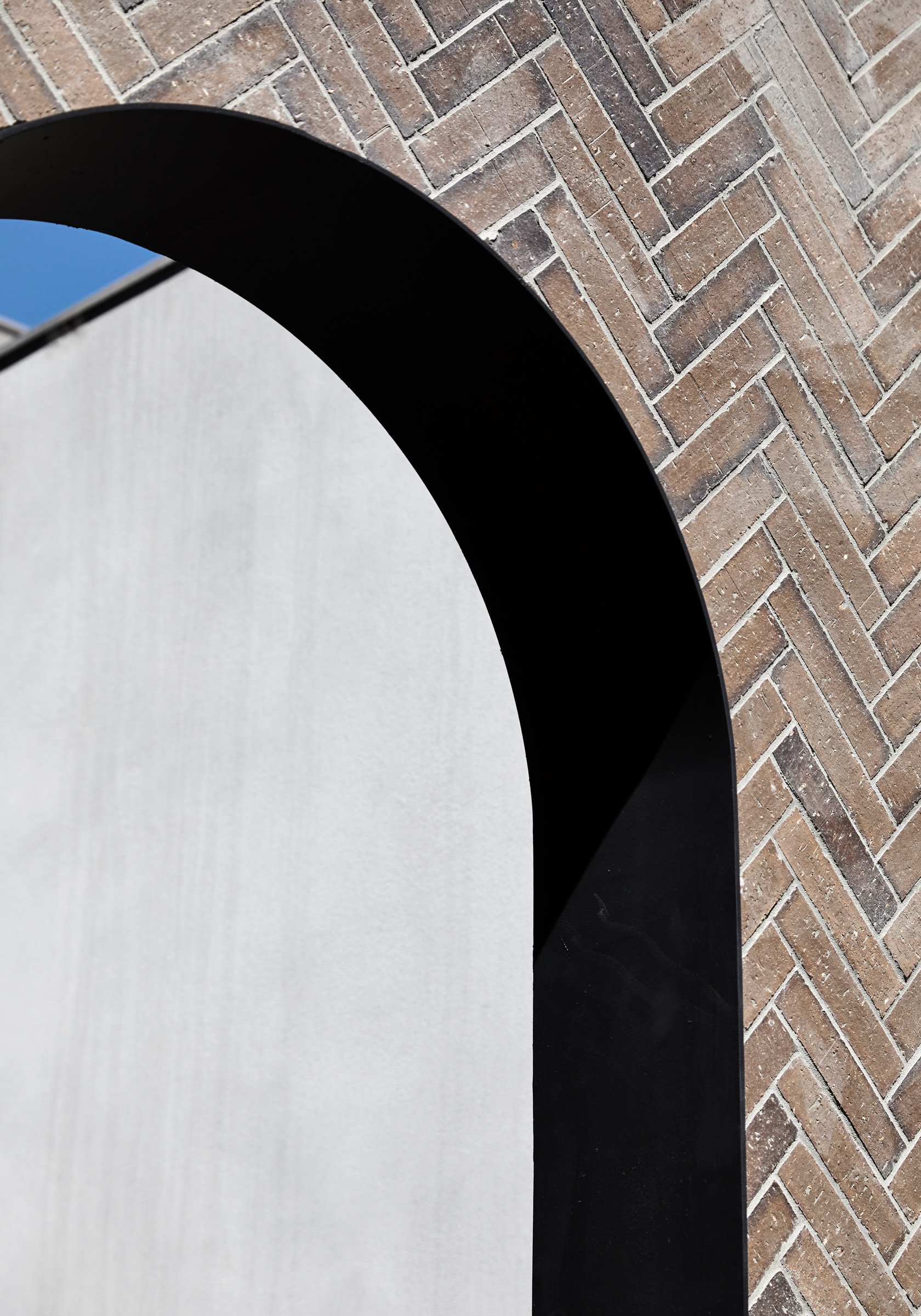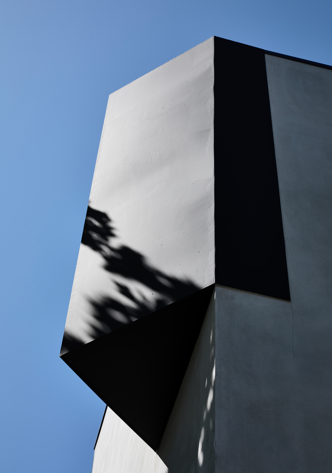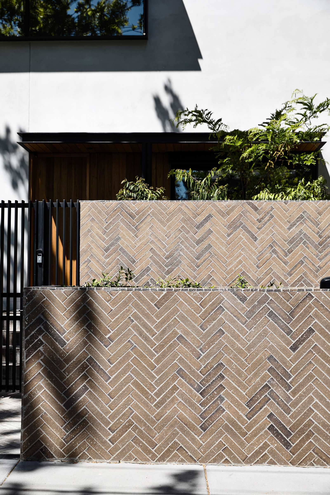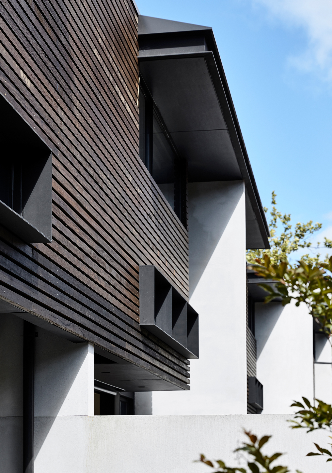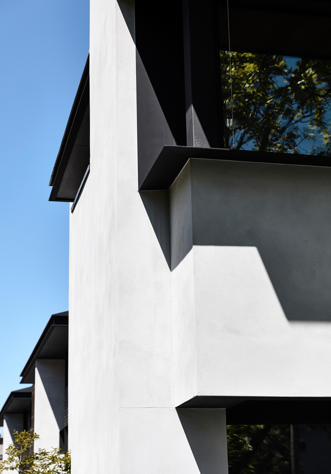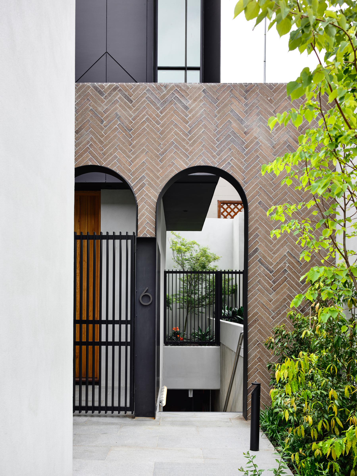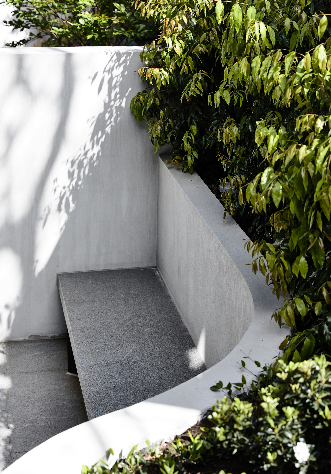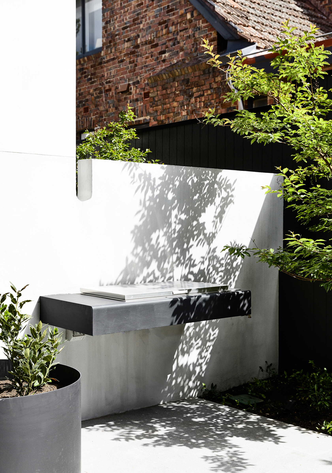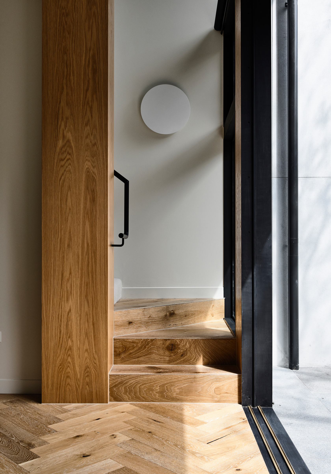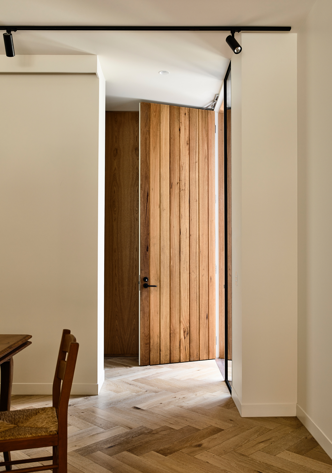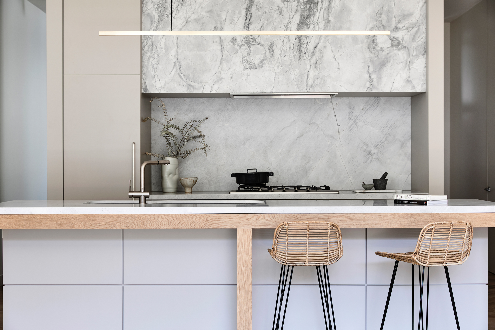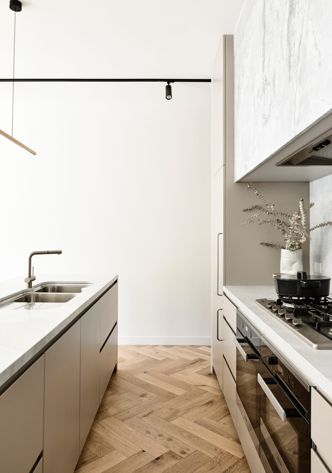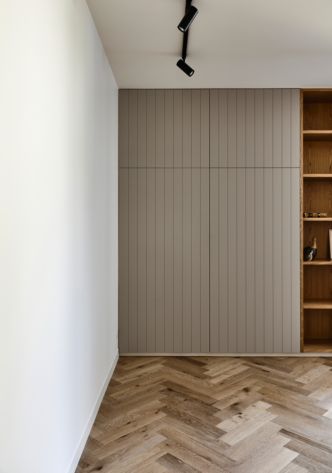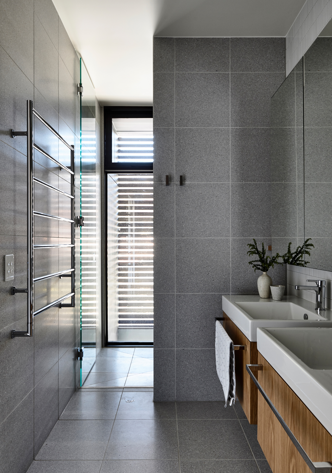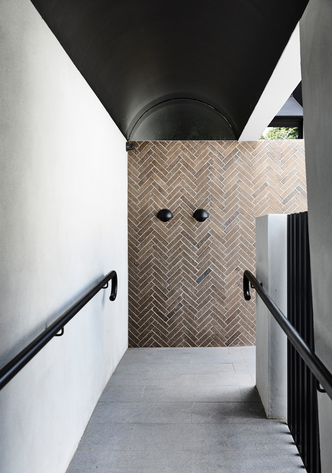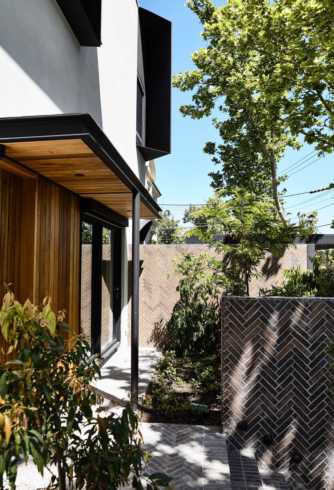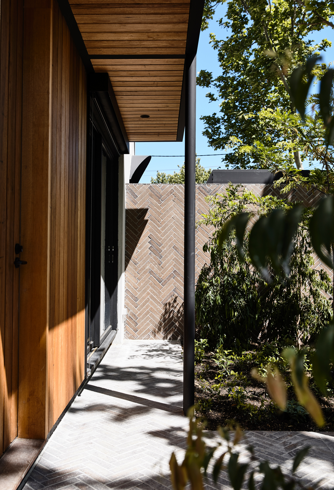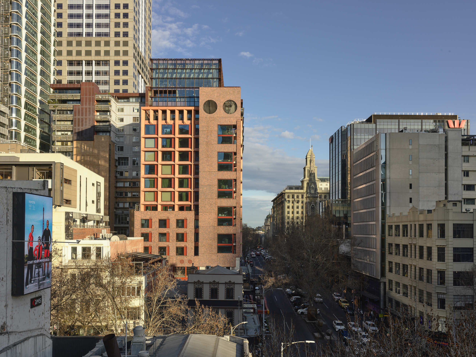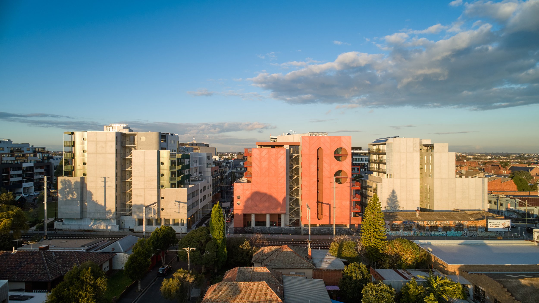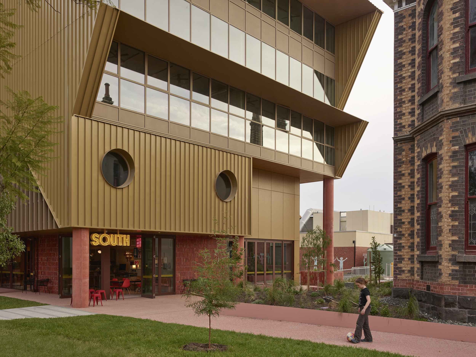Kooyong Road Townhouses
Kooyong Road Townhouses
Adaptation and finessing of a very familiar multi-residential housing type.
Traditional Land Owners: Wurundjeri People
Developer: Outline Projects
Builder: Bear Projects
Kooyong Road is a handsome leafy street, but it is also a major north-south thoroughfare and therefore a good location for increased density. Our brief was to replace the detached interwar clinker brick house with six three level townhouses.
There is strong demand in Armadale for “down-sizers” – people who want to remain in their community but in a smaller house, with a smaller garden. The townhouse typology facilitates this step while still retaining sufficient rooms of sufficient scale to accommodate existing furniture, and critically, access to a garden without an excessive burden of maintenance. The challenge for us was to sensitively integrate higher density into the neighbourhood, to privilege garden, to manage scale and proportion, and to explore a materiality which spoke to the context but was also genuine and expressive of contemporary life.
The dwellings themselves provide excellent amenity for their inhabitants; all face north, opening on to a courtyard garden. The rooms are sufficiently large to accommodate furniture from larger houses and the floorplans are adaptable to an open plan arrangement or a separate dining room. This enables inhabitants to retain the existing habit of a separate dining room or even serve as a proxy second living room to help people transition from larger houses.
The progressive element of this project is evident in the adaptation and finessing of a very familiar multi-residential housing type. The project type is conventional, consisting of a row of six north-facing three level townhouses with a common basement carpark. Our investigation of this typology revealed that often the result is a crude transverse row house which can be alienating for the inhabitant due to the lack of individual address.
The result is also often unsatisfactory for the neighbourhood as the site planning is at cross-purposes with the dominant development pattern of detached dwellings in a garden setting.
Our response was informed by the mansion-block approach. This breaks down the potentially oppressive impression of cookie-cutter row housing and instead gives the sense of being in a more substantial single building. The first dwelling facing the street presents a “principal façade”, obscuring the existence of the five dwellings beyond and maintaining the dominant rhythm of single detached dwellings. Entry to the five dwellings beyond is via a wide garden path, with the design of the final dwelling altered to provide a sense of enclosure to this garden and a well-composed façade to terminate the axis.
