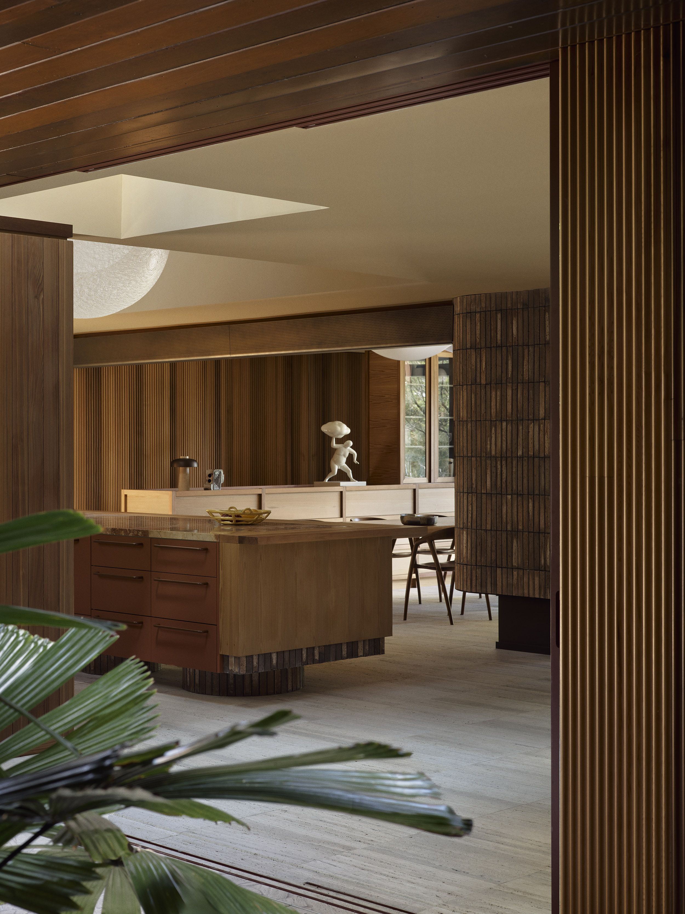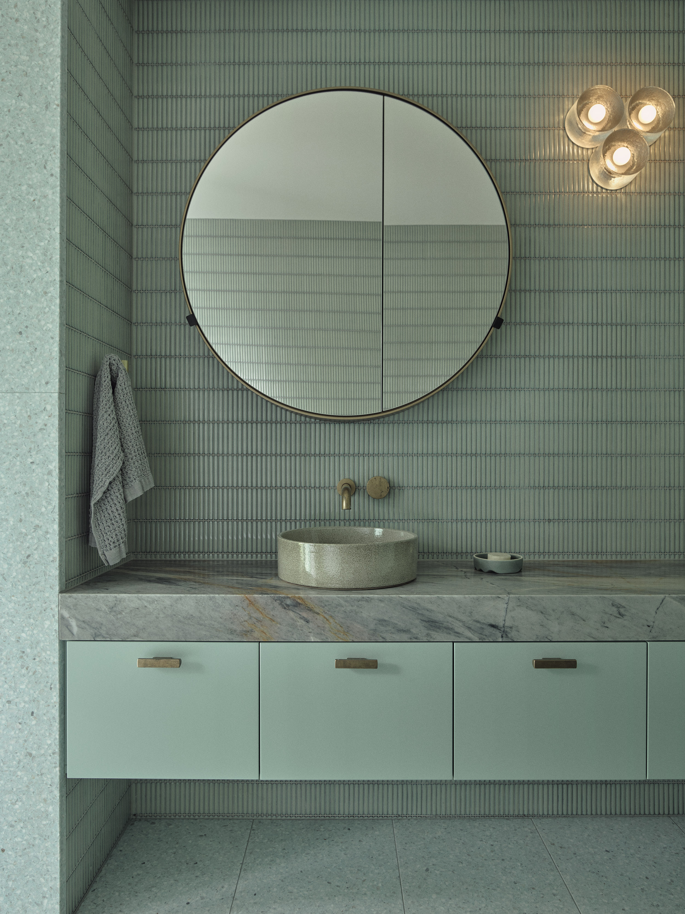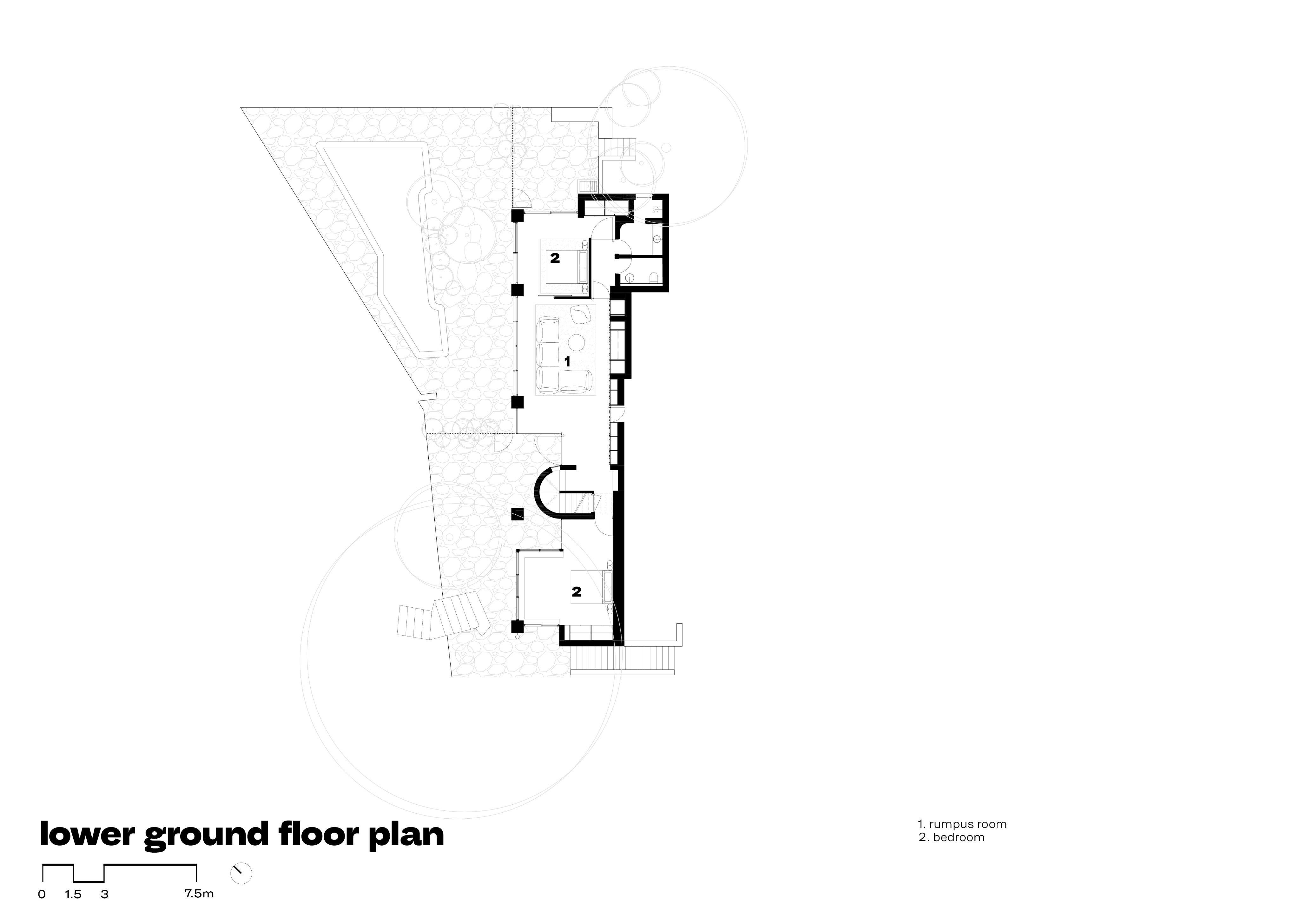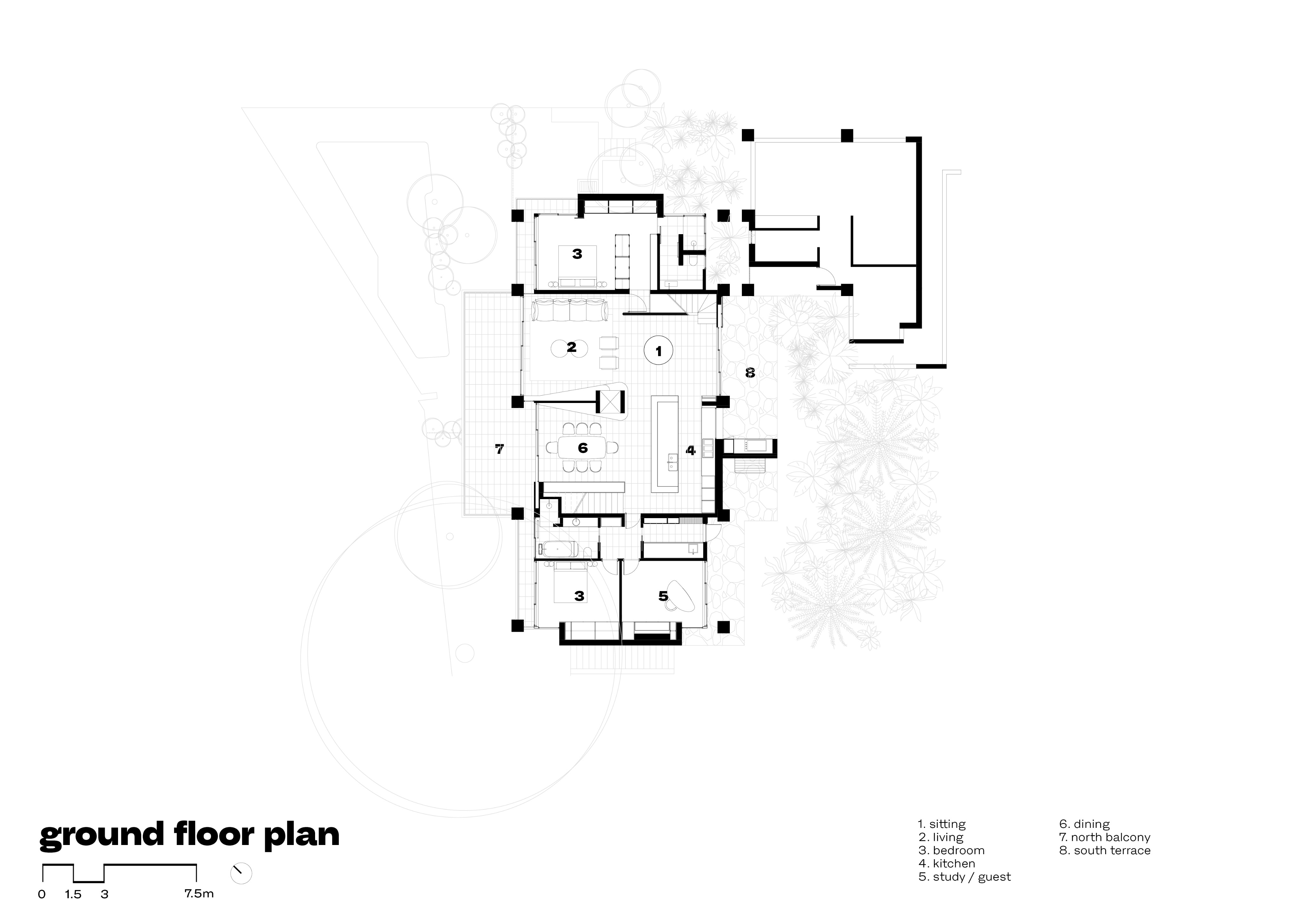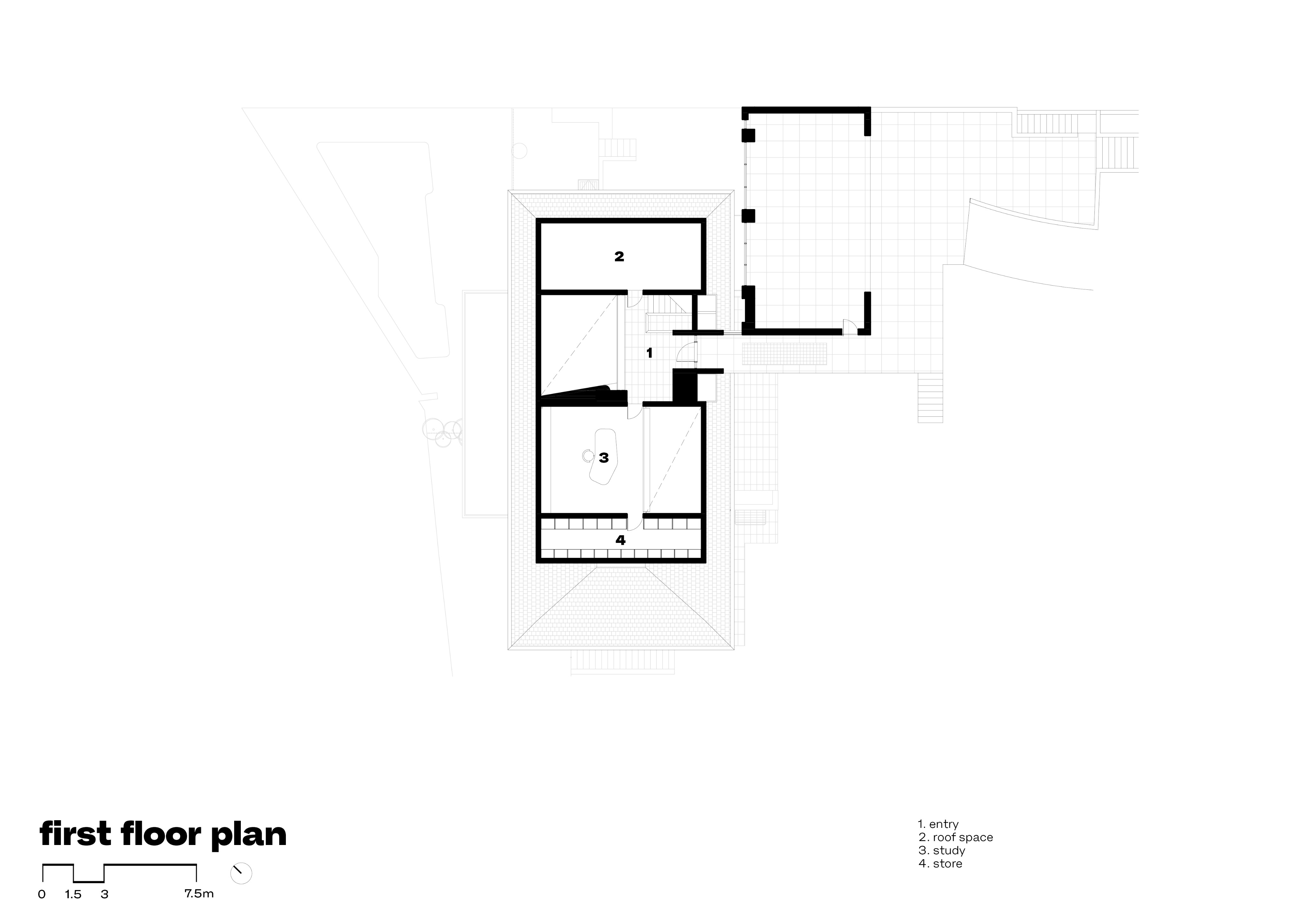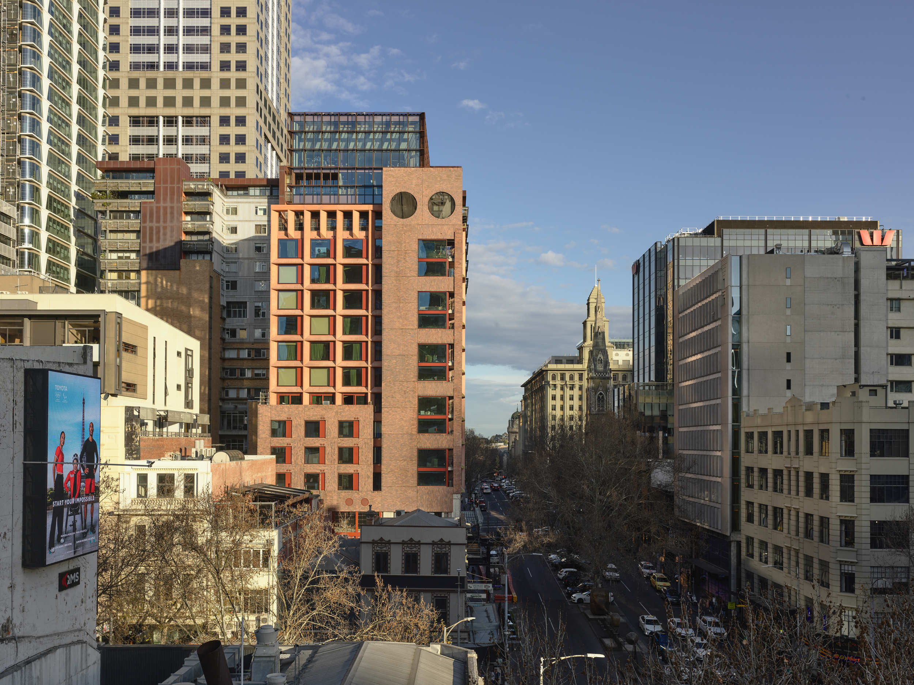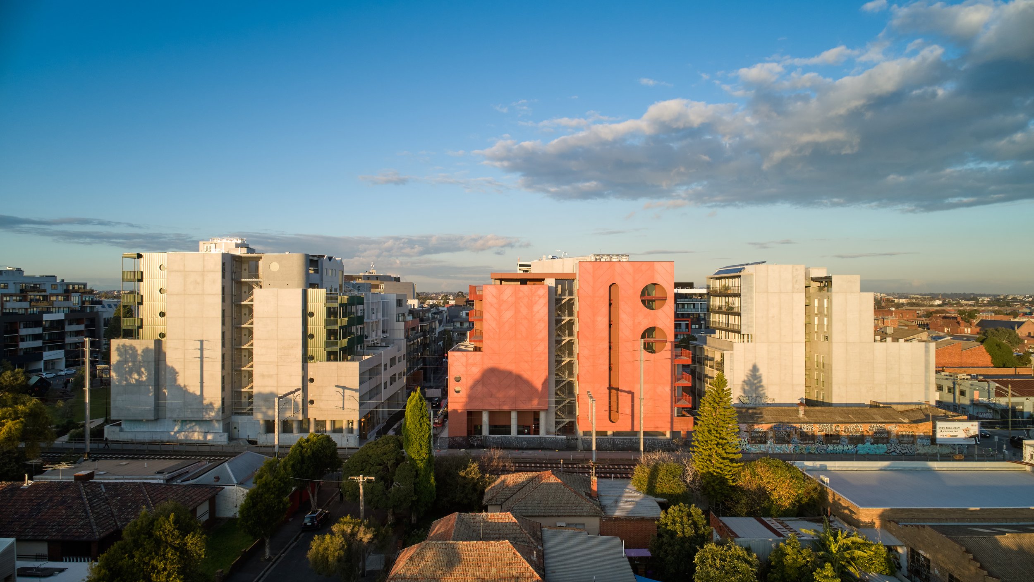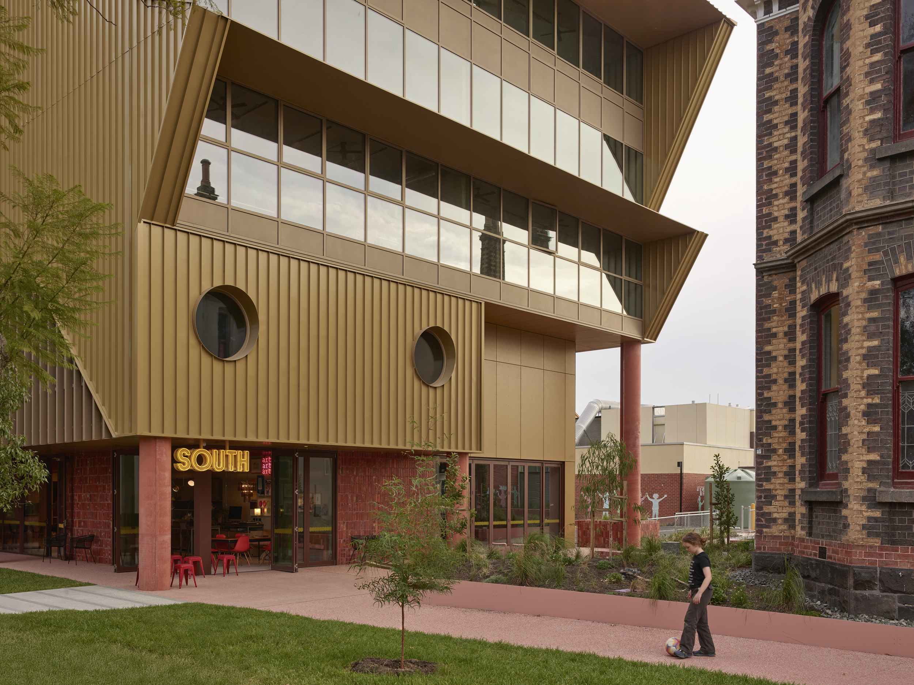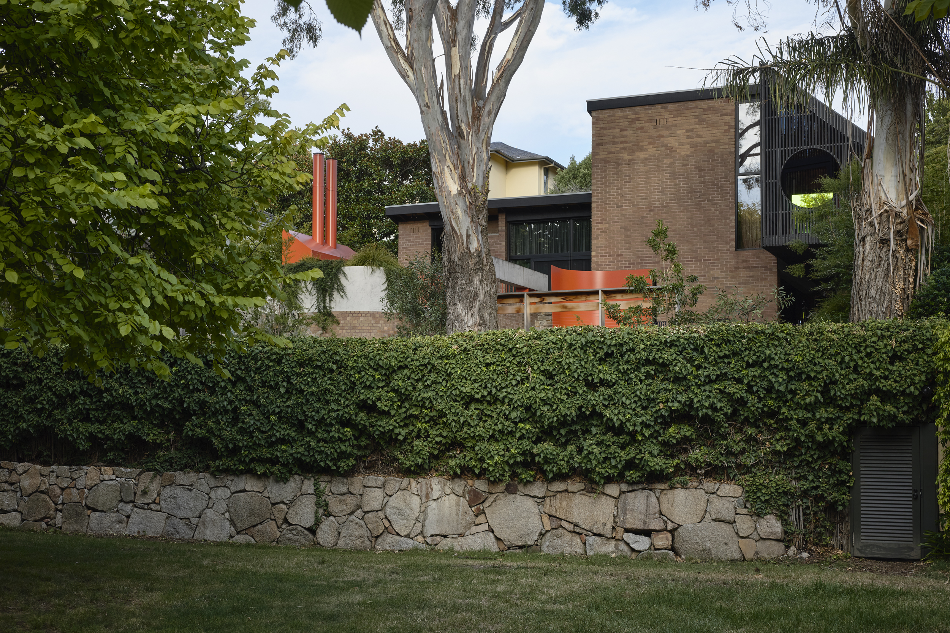Rosherville House
Rosherville House
Reimagining a handsome and solid 1980’s brick and tile pavilion on Sydney’s north shore.
Traditional Land Owners: Borogegal and Cammeraigal
Builder: Calibre
Photography: Anson Smart
Awards:
2025 New South Wales Architecture Awards: Interior Architecture – Commendation – Rosherville House
2025 Australian Interior Design Awards: Residential Design – Commendation – Rosherville House
2025 Belle Fanuli Awards: Best Residential Interior - Rosherville House
View plans here
Rosherville House involves work on a handsome and very solid 1980’s brick and tile pavilion sited on a sandstone outcrop on Sydney’s north shore. We found the house was adequately sized to meet the needs of our Client so our work was focussed on several outcomes:
- internal re-organisation to improve zoning, privacy, internal flow, a maturing family and connection between interiors and garden,
- Improved thermal performance and energy efficiency.
- a thorough re-imagining of the material, textural and visual qualities of the interiors.
Whilst the original house had spatial limitations and interiors which were bland and sterile, it had a very strong character which led us to the conclusion that working with, rather than against the building was the best path to a successful outcome. With this in mind, we embraced the definitive elements of the existing building – a rich brown wire-cut brick in a pier and void arrangement, a heavy dark-brown glazed tile parasol roof and ceiling and soffit linings in raked western red cedar.
Key moves included re-establishing the clarity of pier and void on the perimeter of the building, improving flow to garden, managing pool fence interfaces seamlessly, organising bedrooms to improve privacy, introduction of conscious thresholds, development of a visual concept to establish consistency through complementary but modulated textures and colour palette.
The transformation of the experience of the house is both spatial and experiential. Small but precise planning changes overlay a logic to movement, program leaky space, correct uncomfortable adjacencies and manage visual and acoustic privacy. The interior, which was fragmented, visually confusing, disparate and bland is unified with an intense and natural palette of textures and tones including travertine, raw clay tiles, cedar panelling, tobacco grass-cloth and accents of colour in tertiary hues of green, blue and umber. Simple formal gestures unify the space, including a singular, organic form which stitches the upper and middle levels together vertically, and the dining, living and kitchen areas laterally.
Characterless elements typical of earlier iterations of the house such as frameless glass balustrades are given structure, presence and a useful shelf whilst maintaining transparency by the addition of substantial cedar frames. Bland expanses of plasterboard are clad or painted to create atmosphere and lighting is deployed for chiaroscuro, to provide dimness as well as warm pools of luminosity. The garden, extensively renovated by Dangar Barin Smith, is now in a balanced relationship with interior spaces and organised to provide privacy and manage aspects and view-lines.
The work at Rosherville house is characterised by thoughtful and subtle interventions which add up to a large impact, aided by the enthusiasm that tired old Melburnians can bring when wowed by a glorious Sydney location.

