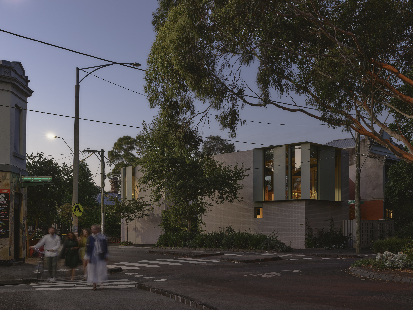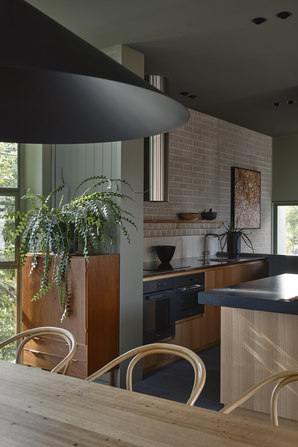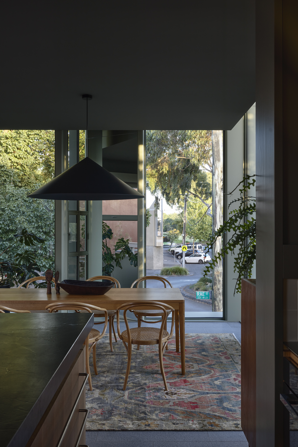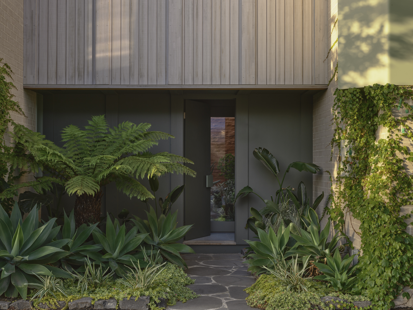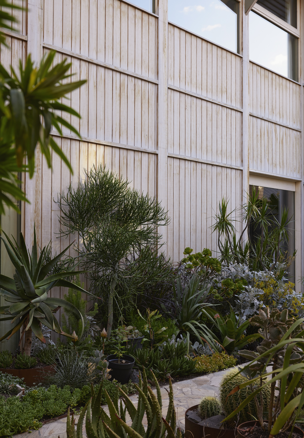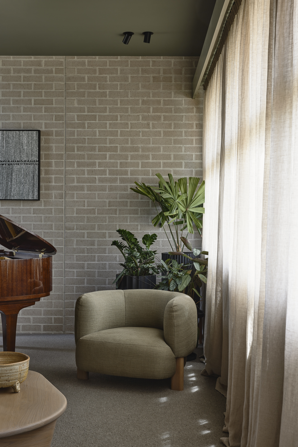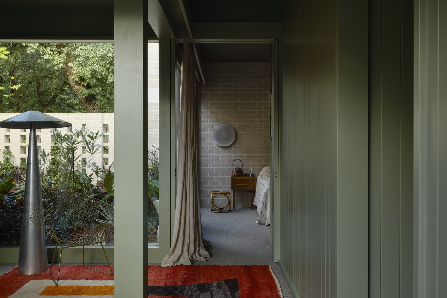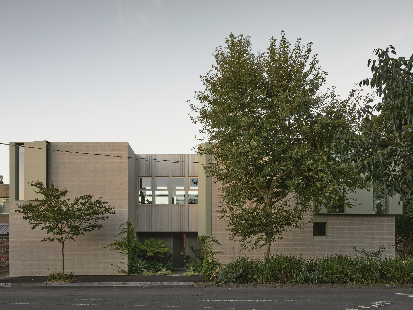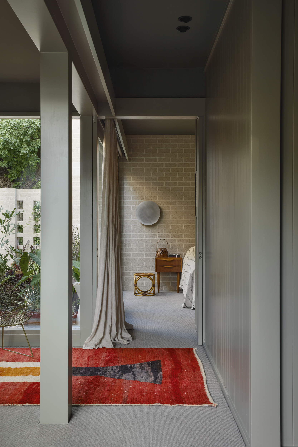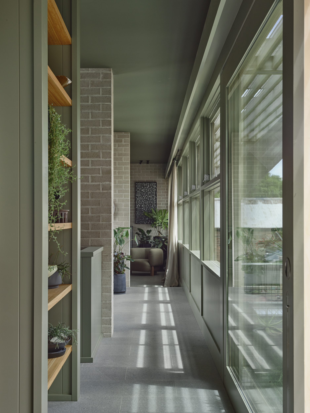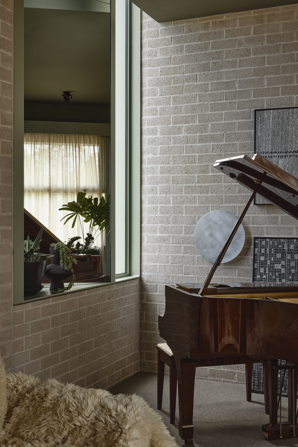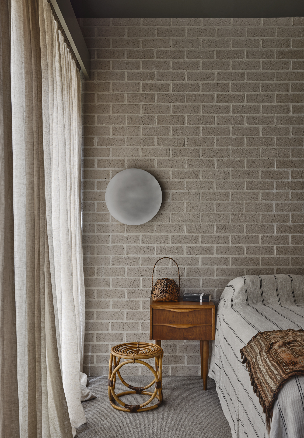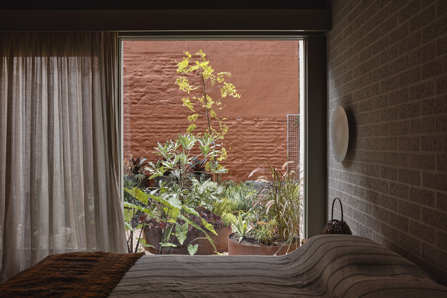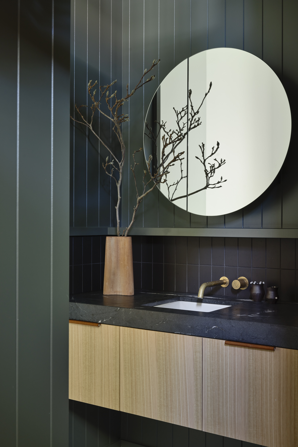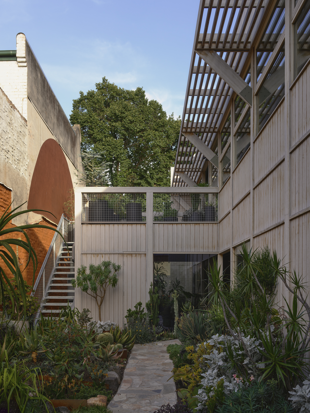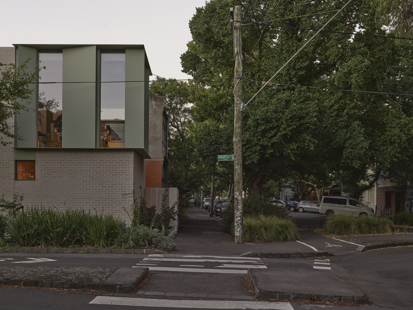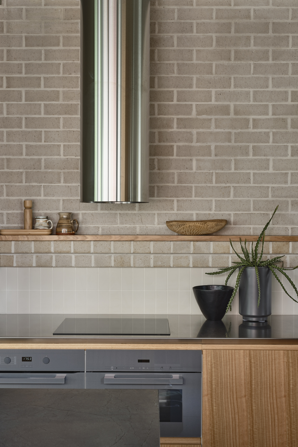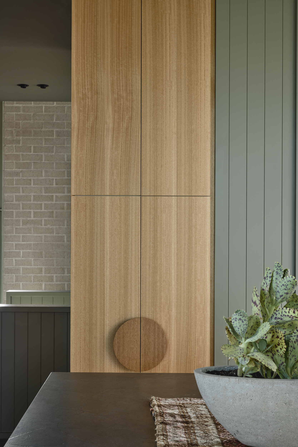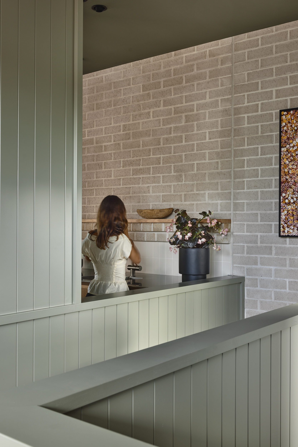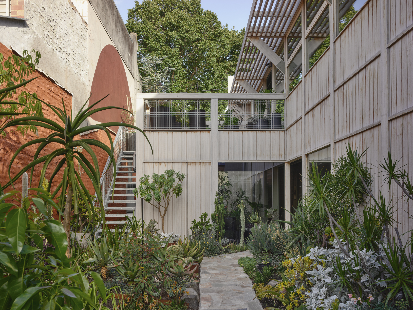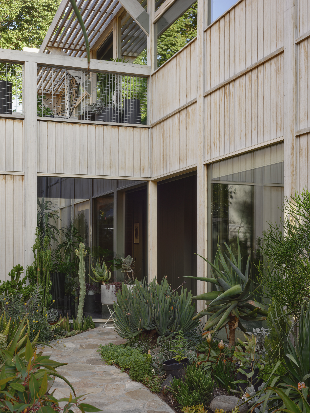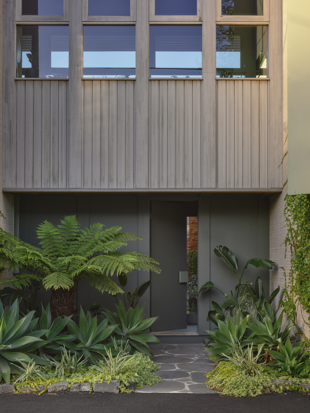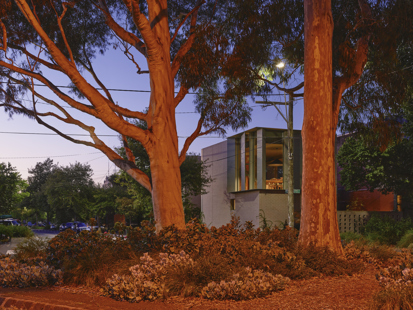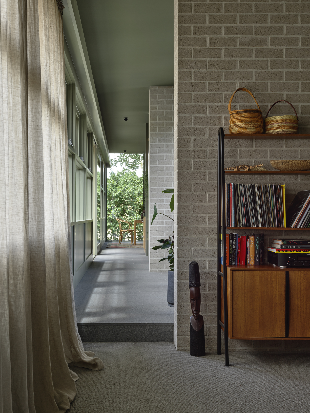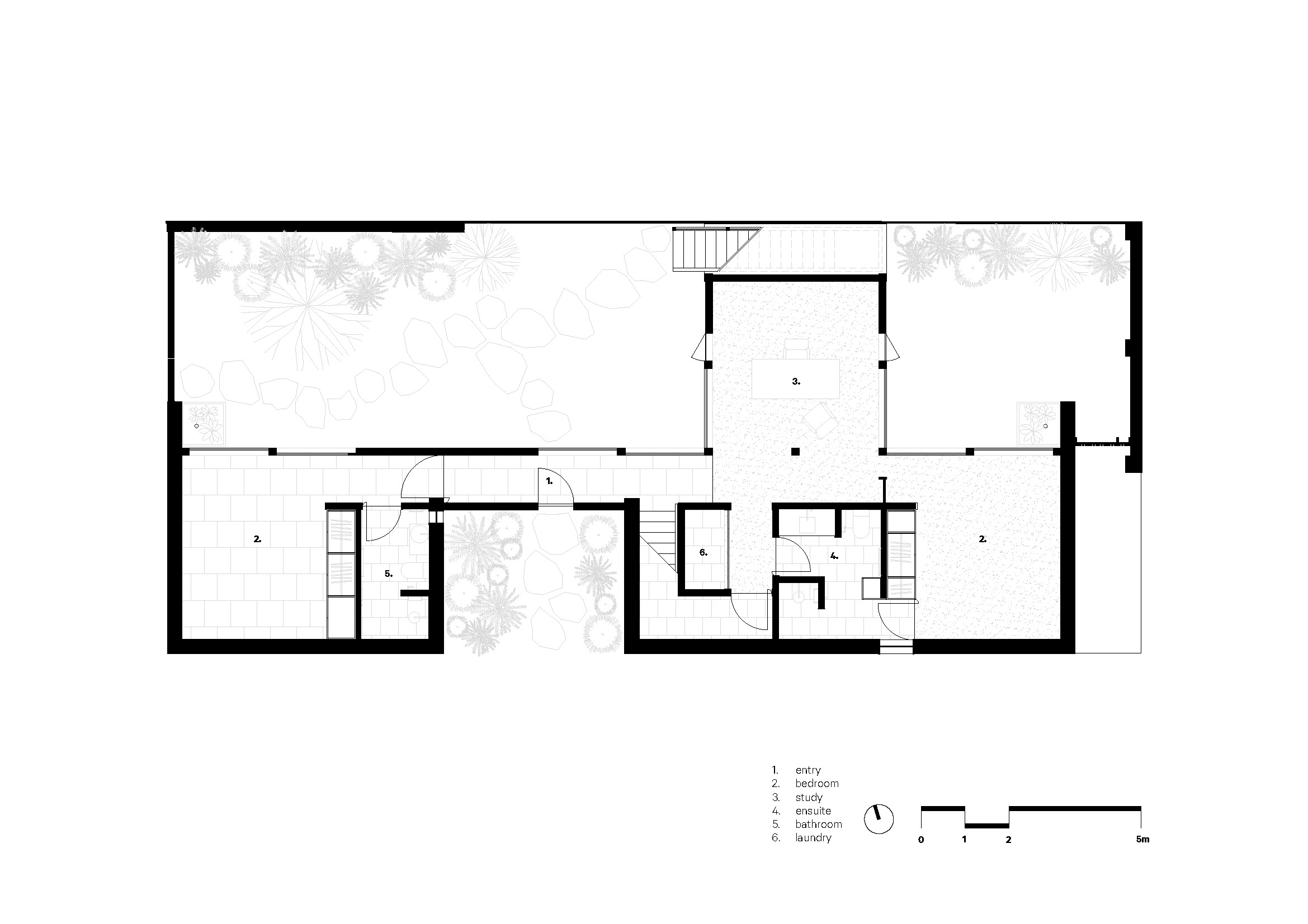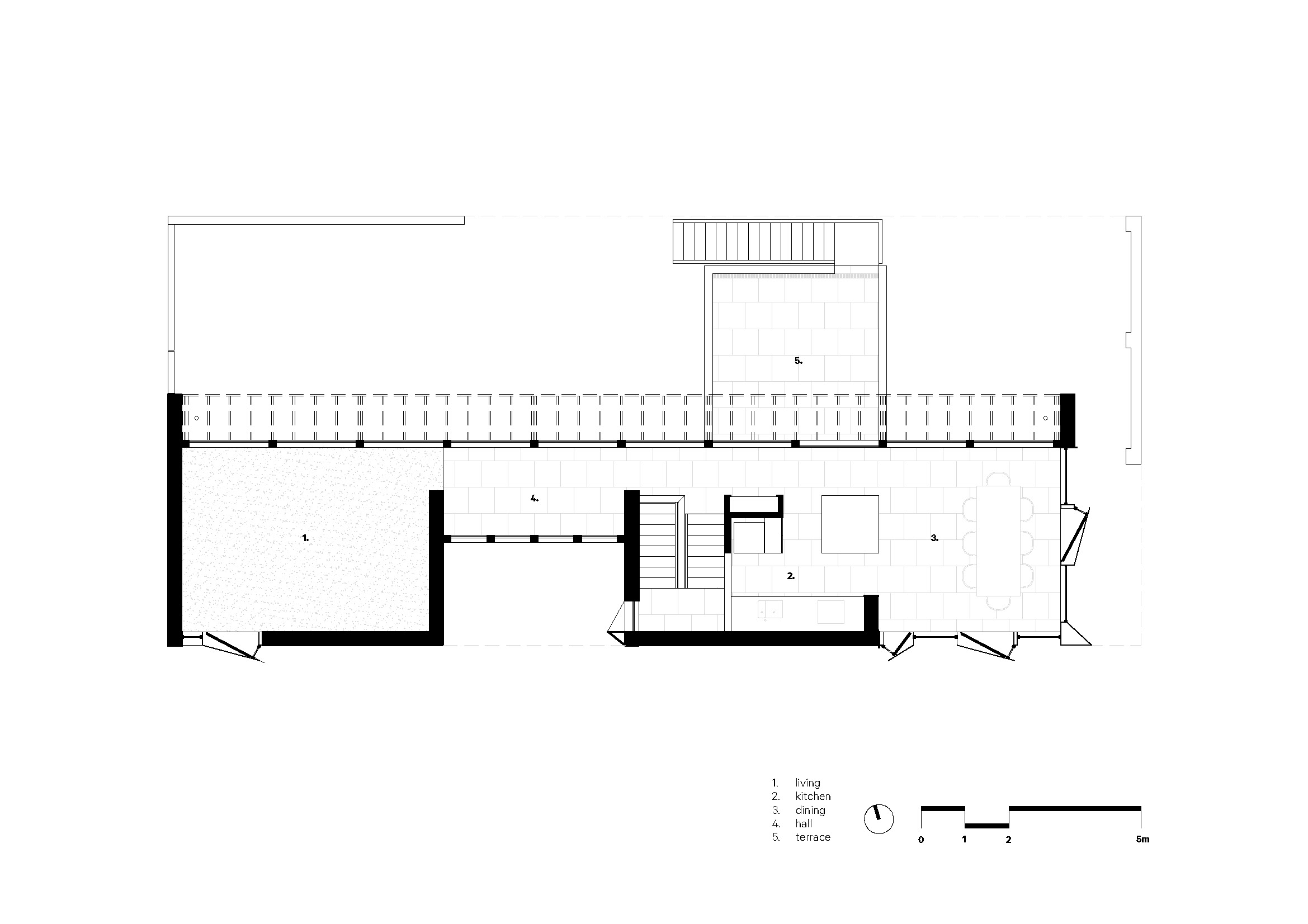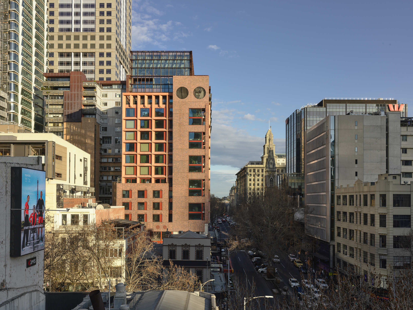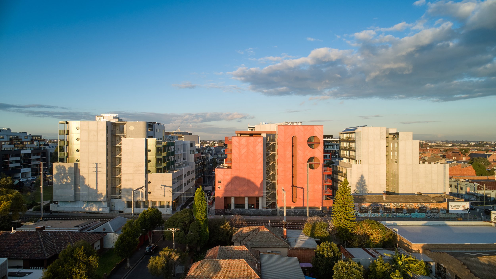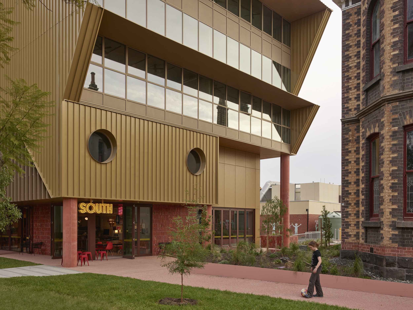Six-Ways House
Six-Ways House
A new house on a prominent corner in North Fitzroy.
Traditional Land Owners: Wurundjeri People
Builder: Ben Thomas
Photography: Derek Swalwell
Awards:
2025 Grand Designs Australia House of the Year: Winner - Small New Home
2024 Victorian Architecture Awards: Winner - Residential Architecture (New)
2024 National Architecture Awards: Winner - Residential Architecture (New)
Media:
Architecture Australia - August 16, 2024
View plans here
North Fitzroy is a nineteenth century neighbourhood highly valued for it’s heritage fabric, making for an interesting and challenging context for a new house. This site has some idiosyncrasies - opposite the much-loved Tramways hotel, on a ‘six-ways’ roundabout and oriented east-west, it’s principal aspect facing south. This house replaces a 1980’s dwelling which had some nostalgic appeal but was poorly constructed, dark, inflexible and lacking connection to garden. The limitations of the old house largely defined a brief for its replacement – a thermally efficient, light filled dwelling with an emphasis on connection to landscape.
We value architectural heritage for it’s aesthetic qualities, it’s building crafts and what it tells us about the history of our city – it is especially important to preserve the largely intact precincts which are so much more potent as streetscapes and neighbourhoods. Infill sites are an appealing opportunity - requiring a detailed understanding of the particular attributes of heritage buildings that contribute to a streetscape or intact urban environment.
We looked at corner buildings in the vicinity and were drawn to the long masonry walls with elegant outlines, we enjoyed the striking proportions of solid/void, the dominant solid planes emphasizing the importance of openings. We were drawn to the performative role of first floor balconies, the sense of a public loggia. And, we were struck by the concentration of detail and ornament which emphasizes the beautiful planes of sheer masonry. We found it difficult to reach agreement with the City of Yarra heritage advisor who sought a more literal expression of Victorian architecture, but a compromise was eventually reached.
The main intentions remain – a considered balance between solid and void which emphasizes elegant planes of masonry with a concentration of detail around apertures. We split the function of the Victorian first floor balcony with a theatrical dining room taking the role of public space in the most prominent corner - the sense of being on public display ameliorated through the use of strategically placed mirrors to confuse sightlines. Proportions are drawn from surrounding buildings, with an emphasis on first floor scale – a piano nobile, tall and elegant. A first floor balcony is recessed, sized for use not display, offering privacy further back in the site.
In terms of siting, we were careful to reinforce the five metre subdivision rhythm and this allowed us to both hold the southern edge on the ‘six ways’ and provide north orientation and garden aspect to all principal rooms. The spatial arrangement is ‘reverse living’, with kitchen, living and dining room on the first floor. Colour palette is derived from the handsome copse of spotted gums in the centre of the six ways – surfaces are generally uncoated and textural, the emphasis is on the views out, especially to the garden – the effect is austere but warm and comfortable.
To summarise, this house is a nuanced response to context, balancing confident, contemporary expression with love and respect for the neighbourhood. It's also a delightful place to live.
