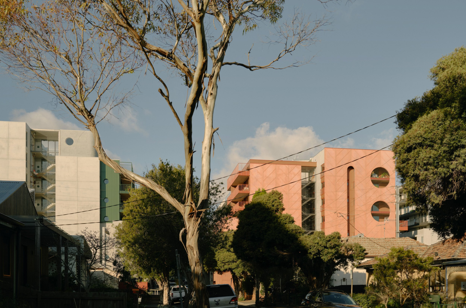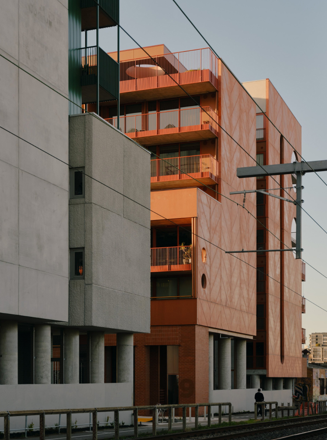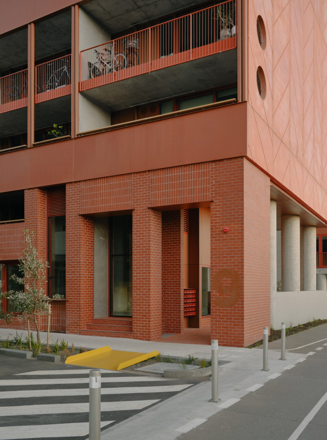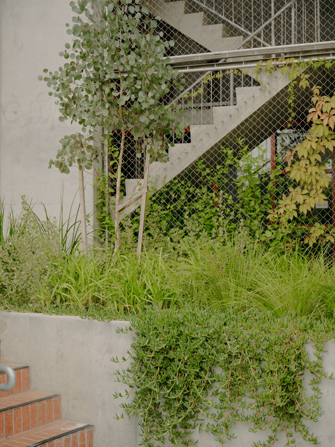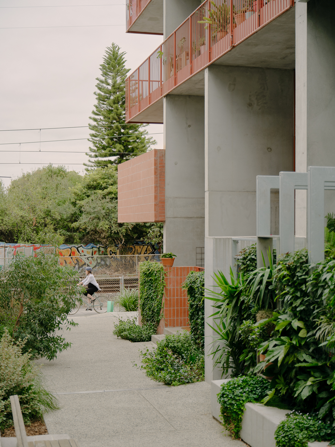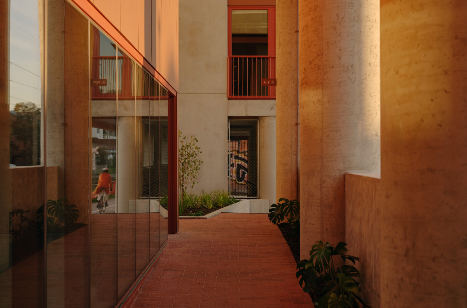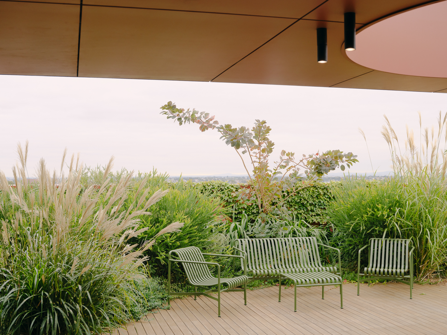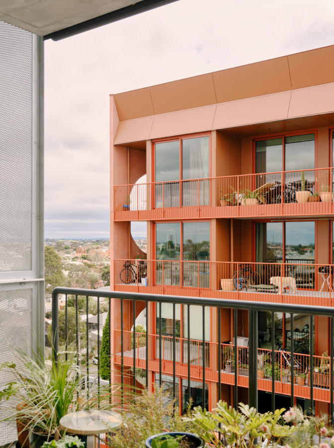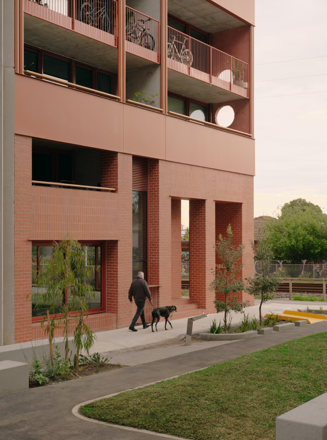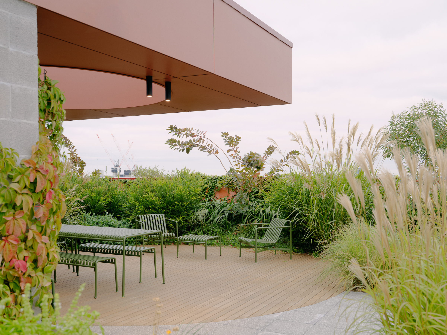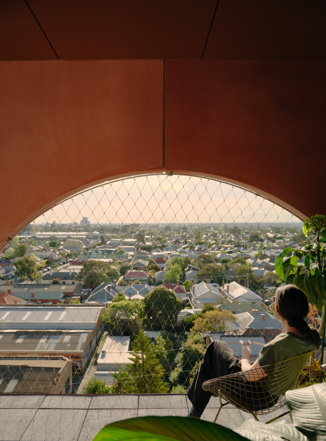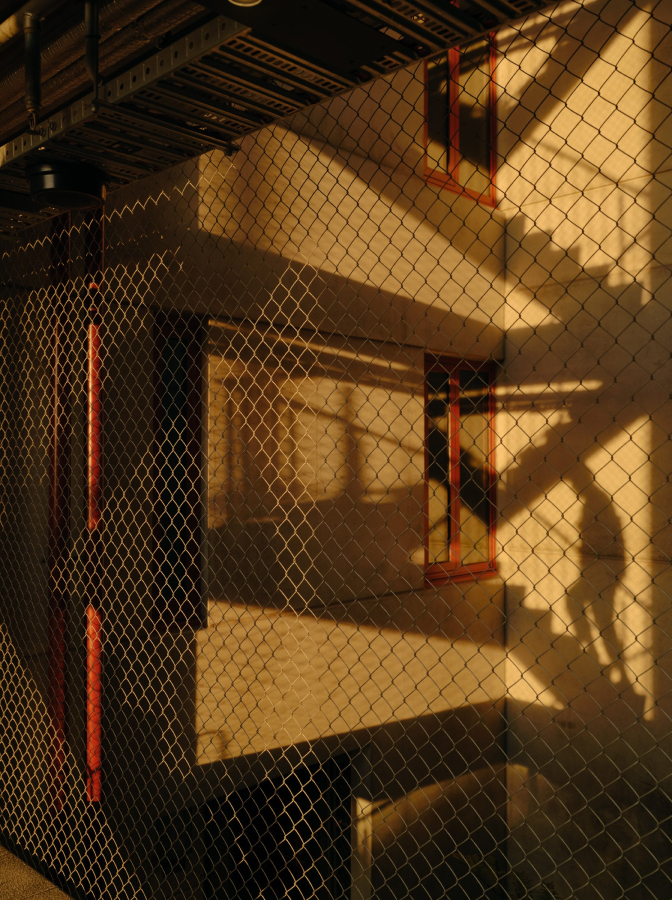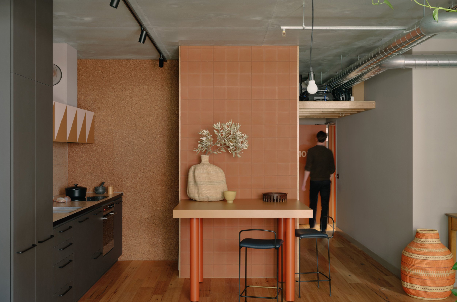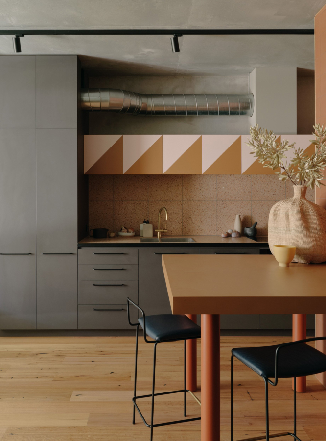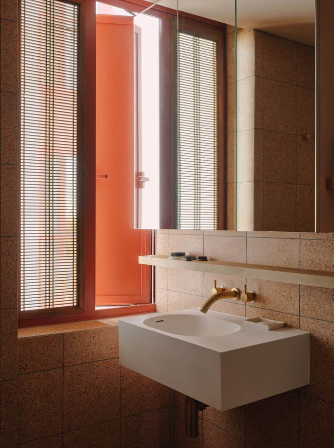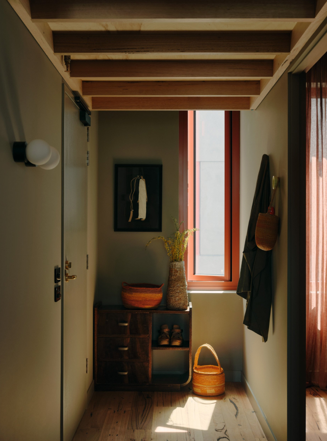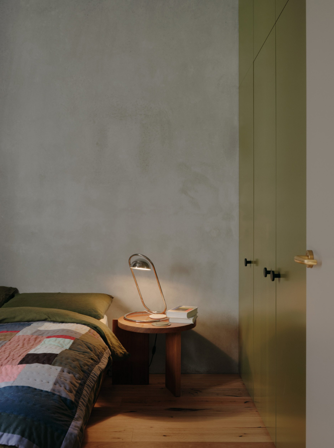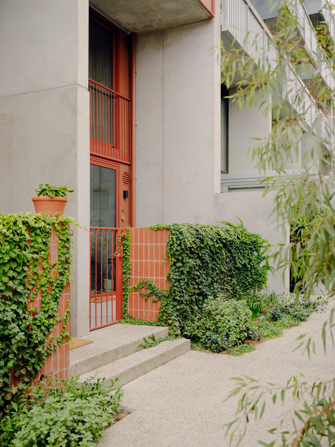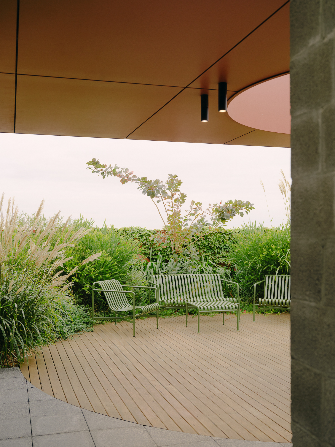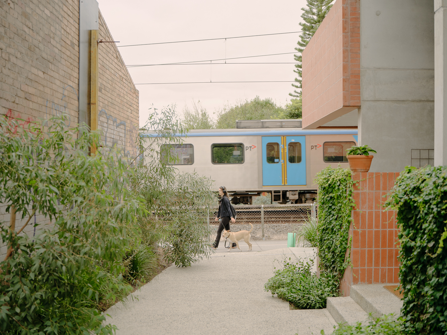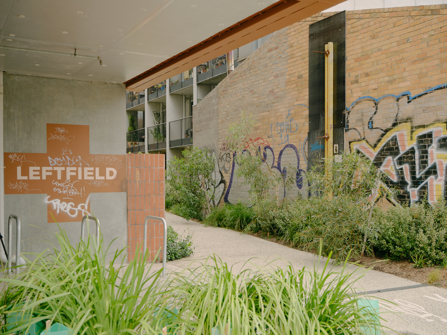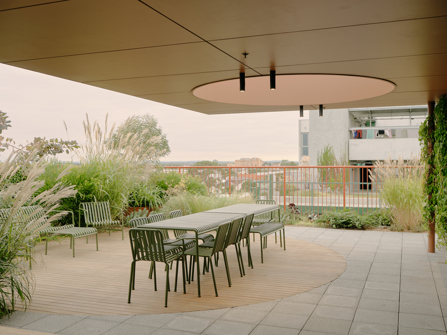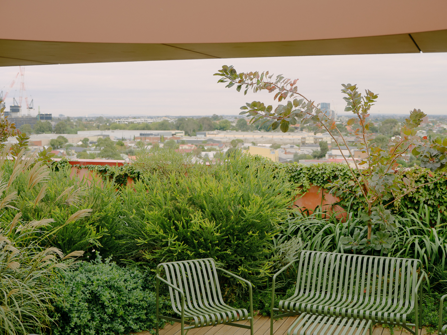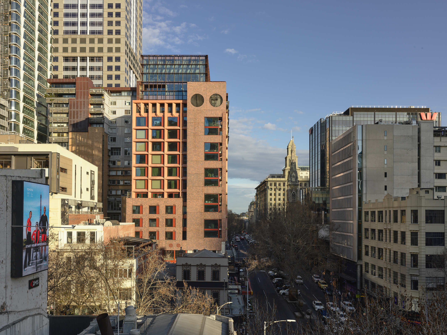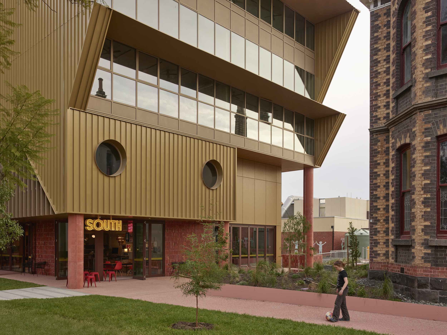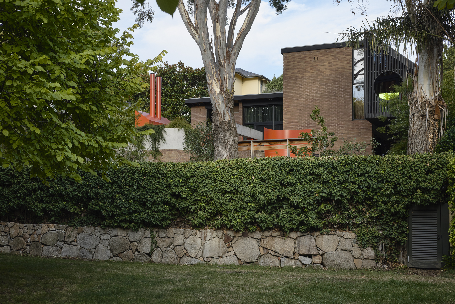Nightingale Village
Nightingale Village
Designed with community involvement in mind, a community that is diverse, cohesive and connected.
Traditional Land Owners: Wurundjeri People
Builder: Hacer Group
Photography: Tom Ross
Awards:
2024 World Architecture Festival: Winner - Housing
2024 Australian Design Awards: Gold - Better Future - Environmental Sustainability
2024 Australian Design Awards: Silver - Architecture, Multi Residential - Constructed
2023 Victorian Architecture Awards: Award - Urban Design
2023 Victorian Architecture Awards: The Allan and Beth Coldicutt Award - Sustainable Architecture
2023 Victorian Architecture Awards: Dimity Reed Melbourne Prize
2023 Victorian Architecture Awards: Award - Multiple Housing
2023 Australian Interior Design Awards: Commendation - Sustainability Advancement
2023 INDE. Awards: Award - The Multi-Residential Building
2023 INDE. Awards: Best of the Best Award - Nightingale Village & Leftfield
2023 Urban Developer Awards: Sustainability - Nightingale Village & Leftfield
2023 Urban Developer Awards: Decarbonisation in Real Estate - Nightingale Village & Leftfield
2023 Urban Developer Awards: Design Innovation - Nightingale Village & Leftfield
2023 National Architecture Awards: Commendation - Urban Design - Nightingale Village & Leftfield
2023 National Architecture Awards: Frederick Romberg Award for Residential Architecture - Multiple Housing - Nightingale Village & Leftfield
2023 National Architecture Awards: David Oppenheim Award for Sustainable Architecture - Nightingale Village & Leftfield
2023 Melbourne Design Awards: Architecture, Multi-Residential (Silver) - Nightingale Village & Leftfield
2023 Melbourne Design Awards: Better Future, Environmental Sustainability (Gold) - Nightingale Village & Leftfield
2023 Sustainability Awards – Multi-Residential Dwelling High Commendation - Nightingale Village & Leftfield
2023 Good Design Awards: Architectural Design – Gold Winner - Nightingale Village & Leftfield
2023 Good Design Awards: Architectural Design – Best in Class - Nightingale Village & Leftfield
2023 Design Anthology Award: Winner - Places – Sustainability - Nightingale Village & Leftfield
2023 Frame Awards: Co-Living Complex of the Year - Nightingale Village & Leftfield
2023 ULI Global Awards for Excellence – Global Winner - Nightingale Village & Leftfield
2023 Premier’s Sustainability Awards: Sustainable Places - Industry Leader Winner - Nightingale Village & Leftfield
Media:
The Saturday Paper - September 21, 2019
The Local Project - Issue No. 12, June 2023
The Local Project - 'A Compelling Archetype - Nightingale Village', 2023
The Sydney Morning Herald - 'Nightingale Village brings diverse designs, shared purpose to Brunswick', Oct 2023
Dezeen - 'Ochre-tinted precast concrete forms Nightingale housing by Kennedy Nolan', Sept 2023
Nightingale is a model for triple bottom line developments. The development is led by the Architect to produce medium density housing that is environmentally, socially and financially sustainable. Combining ethical investors and best practice in design, the ultimate goal of Nightingale is to provide great value housing by simplifying both the development process and the building itself.
Kennedy Nolan’s work in single and multi-residential projects; our exploration of interiors and landscape; our experience delivering a conventional development product, and our own investment in other Nightingale projects, led us to a Nightingale License in 2016. The following year, we purchased a site in a precinct shared with six other Architects. Alongside our professional contemporaries, we are contributing to an exciting urban village beside the Upfield train line in Brunswick, in the inner north of Melbourne.
The building consists of 28 apartments, ranging from small 34 sqm ‘teilhaus’ (studio) apartments to generous (80 sqm) 2 bedroom apartments. The building will be an exemplar in sustainable design (including a 7.5 star NatHERS thermal rating, 100% fossil fuel free in operation, zero private car parking and access to a shared basement with 15 car share vehicles). 20% of the apartments have been voluntarily pre allocated to an affordable housing provider and purchaser priority is given to key service workers, individuals with a disability and Aboriginal and Torres Straight Islanders.
Essentially, the Nightingale principle is to do more with less and for us this meant identifying fundamental parts of the building and thinking about ways to manipulate or deploy them to make our Nightingale feel domestic, warm, textural and particular. We tinted our grey pre-cast a warm pink and built a tonal palette of deep ochre windows, classic pressed-red bricks (very vernacular to Melbourne) and dark red balustrades. These elements are arranged with a playful approach, particularly on our west façade which has a friendly personality through its zoomorphic composition.
We made the interiors soft and warm, not too bright, eliminating white and using muted colour and graphic elements – a careful consideration of timber, cork, terrazzo, brass and wool which has all the attention and textural focus of our most celebrated single residential projects.
This is a building designed with community in mind, a community that is diverse, cohesive and connected. We are proud to have delivered 28 homes which have the comfort, delight and function for which our practice is known.
