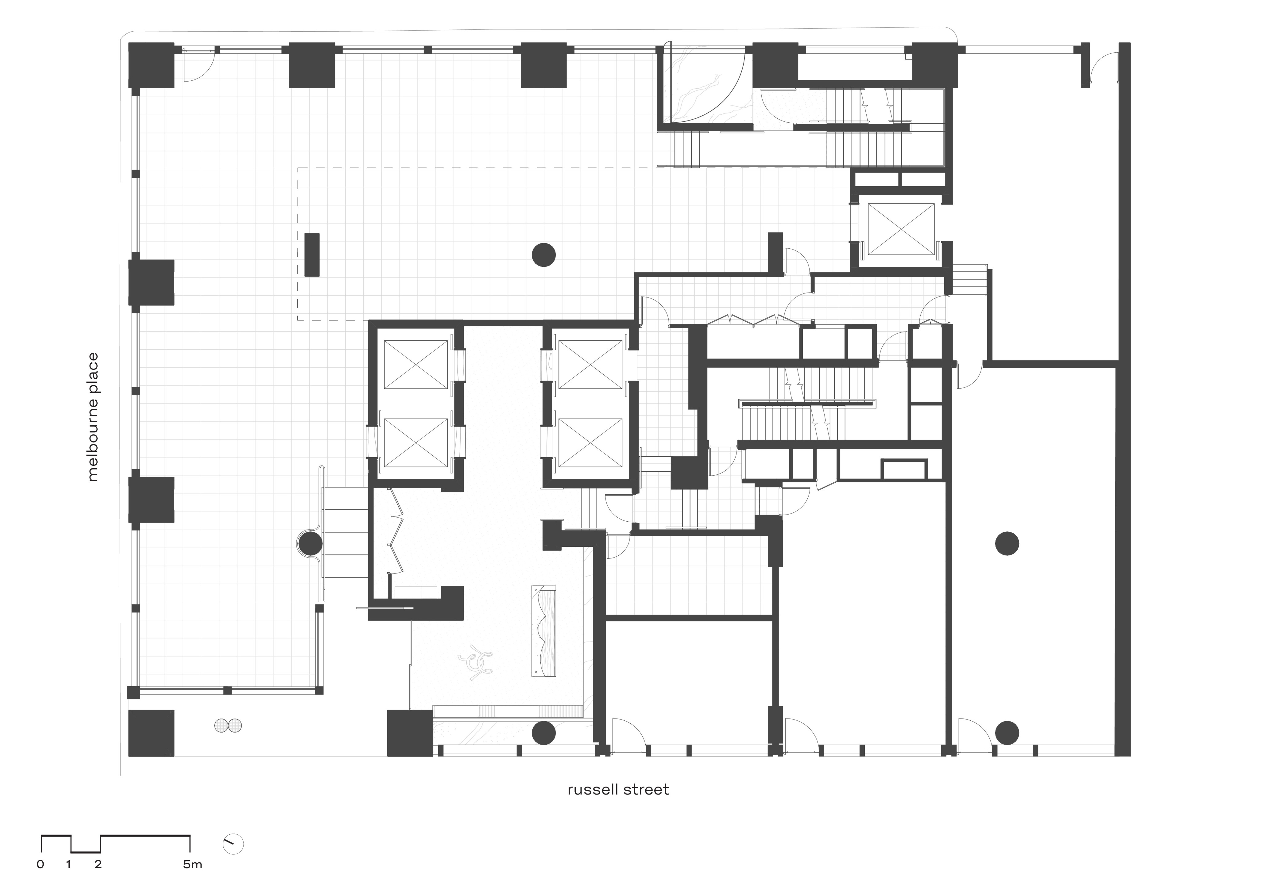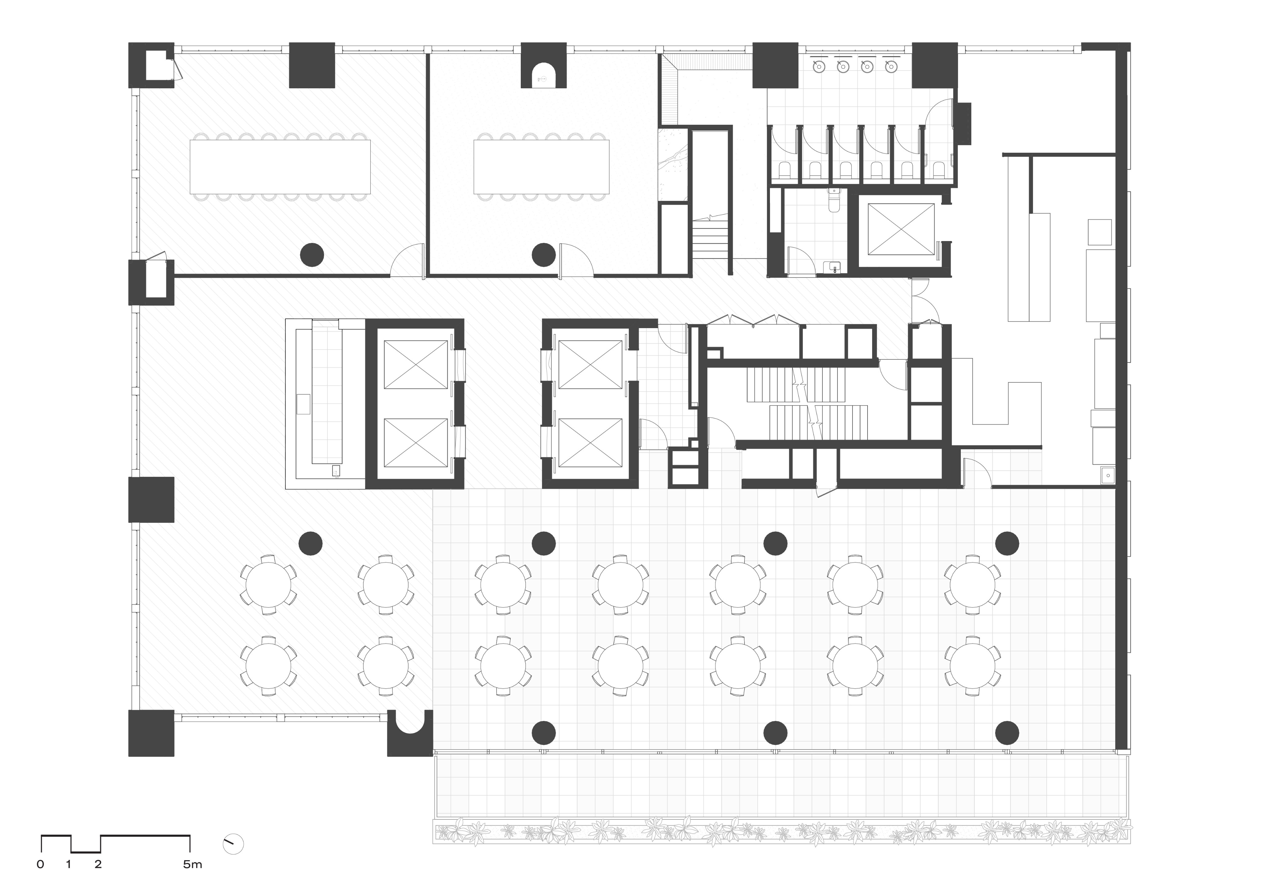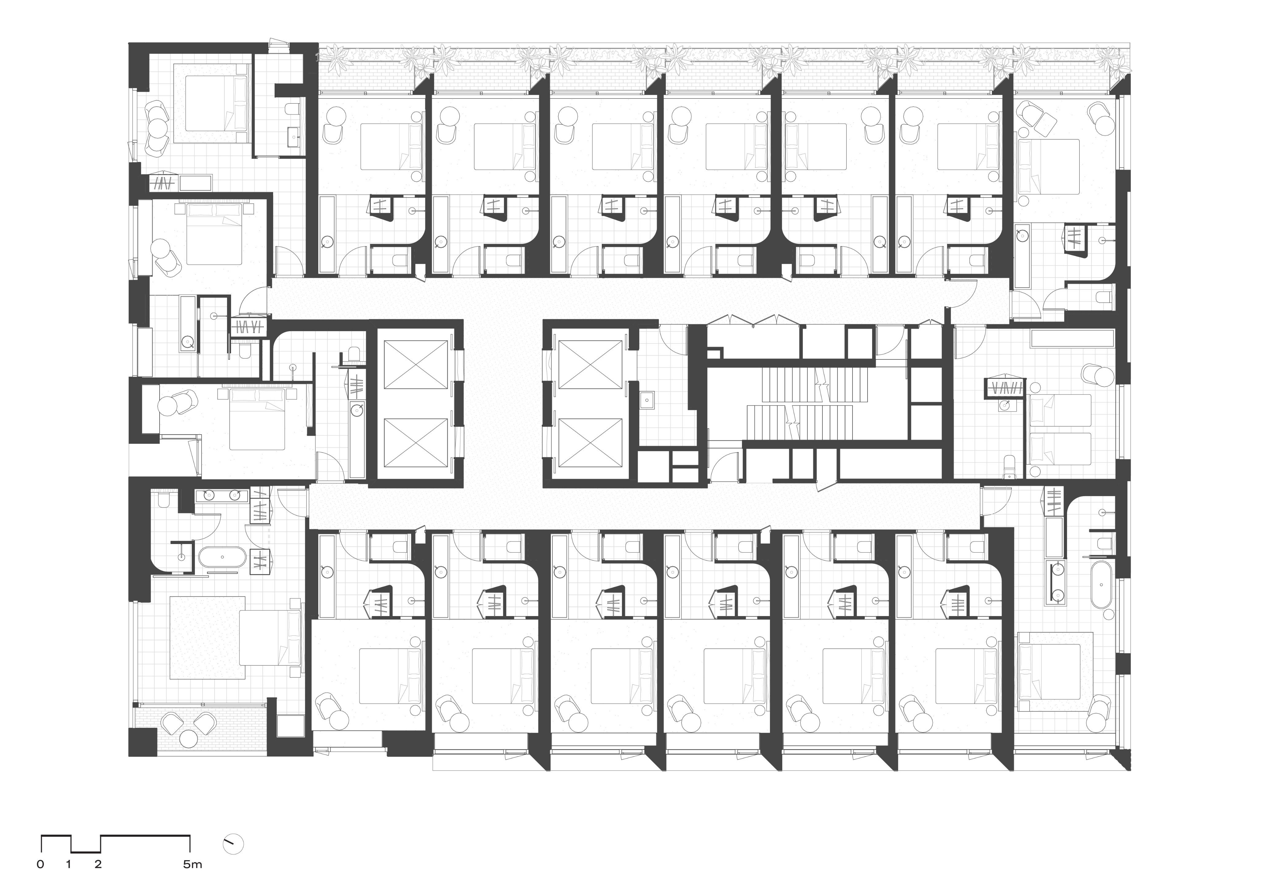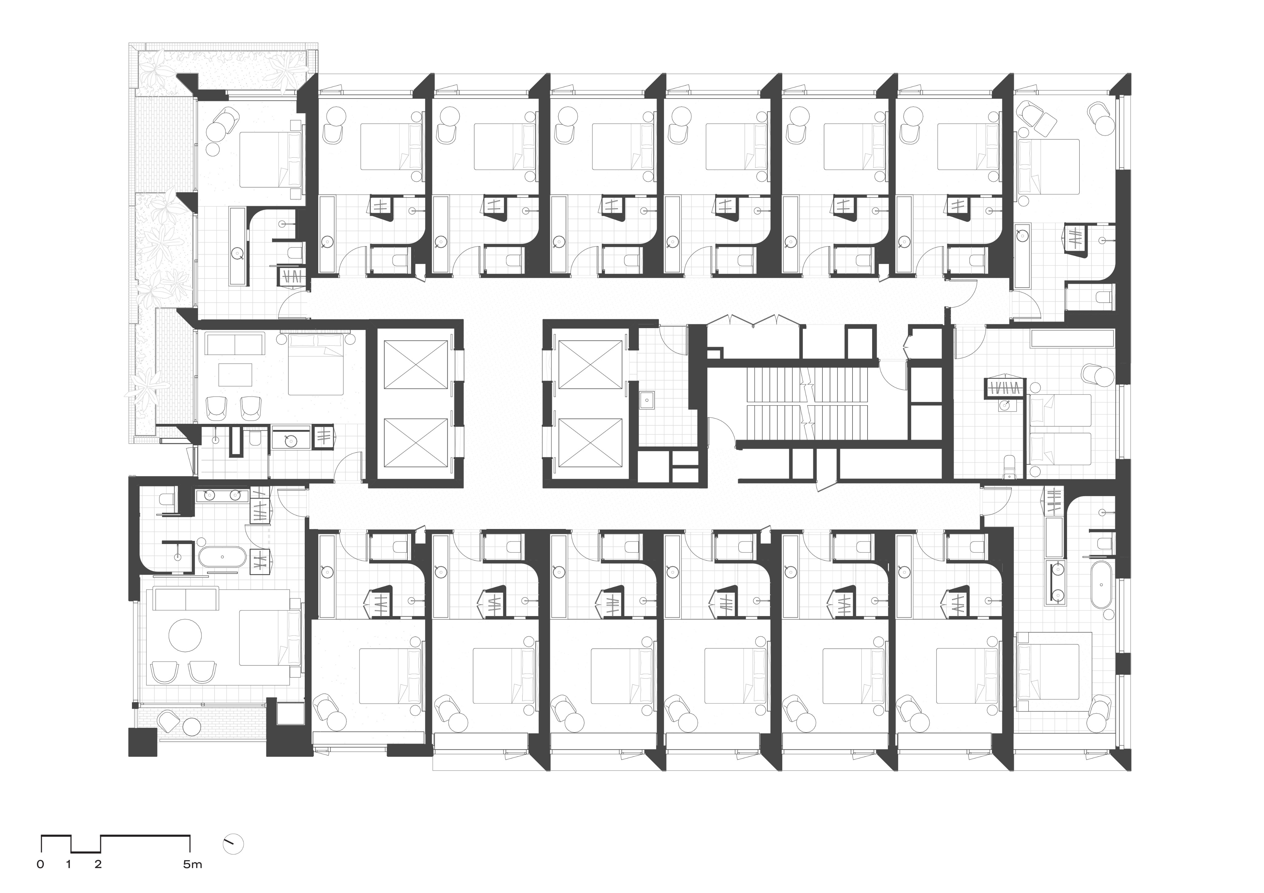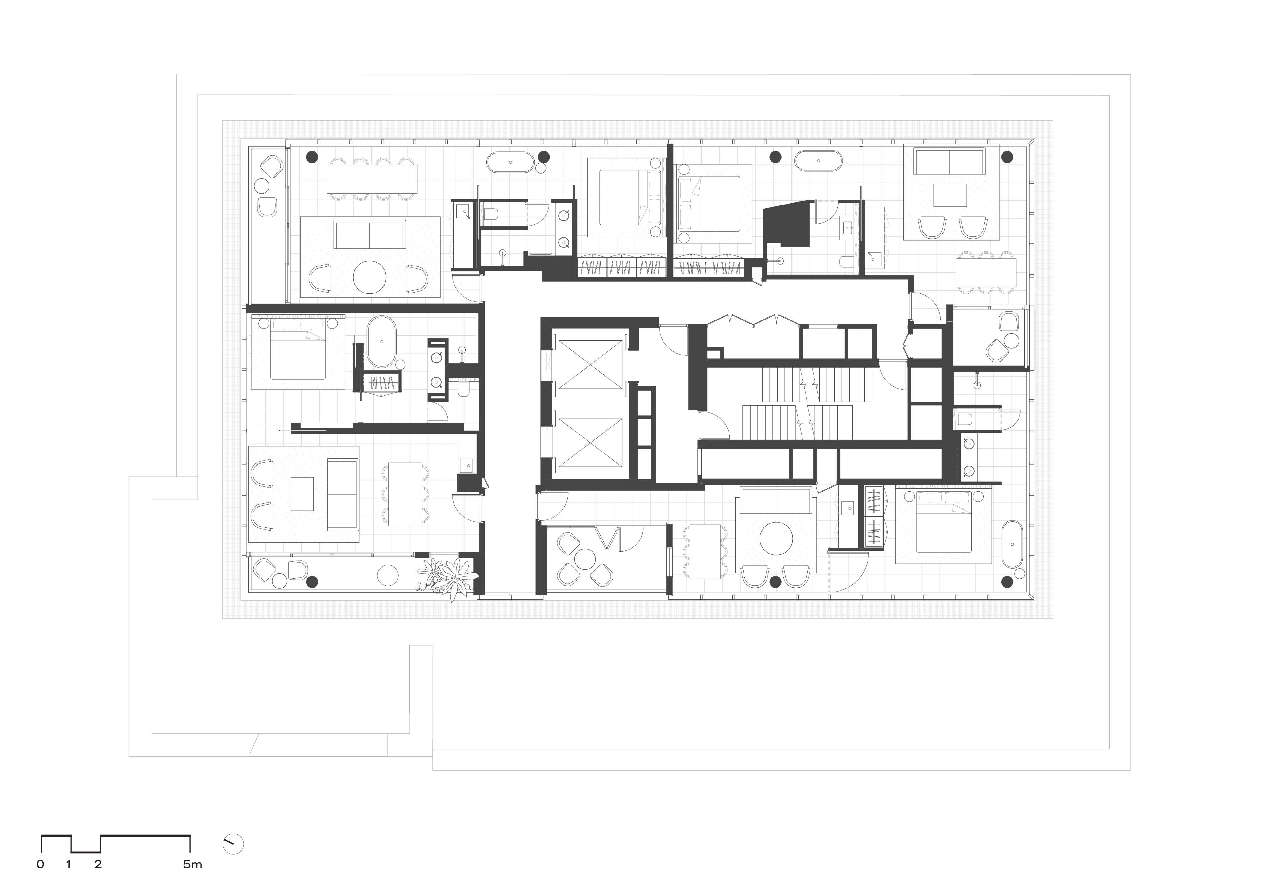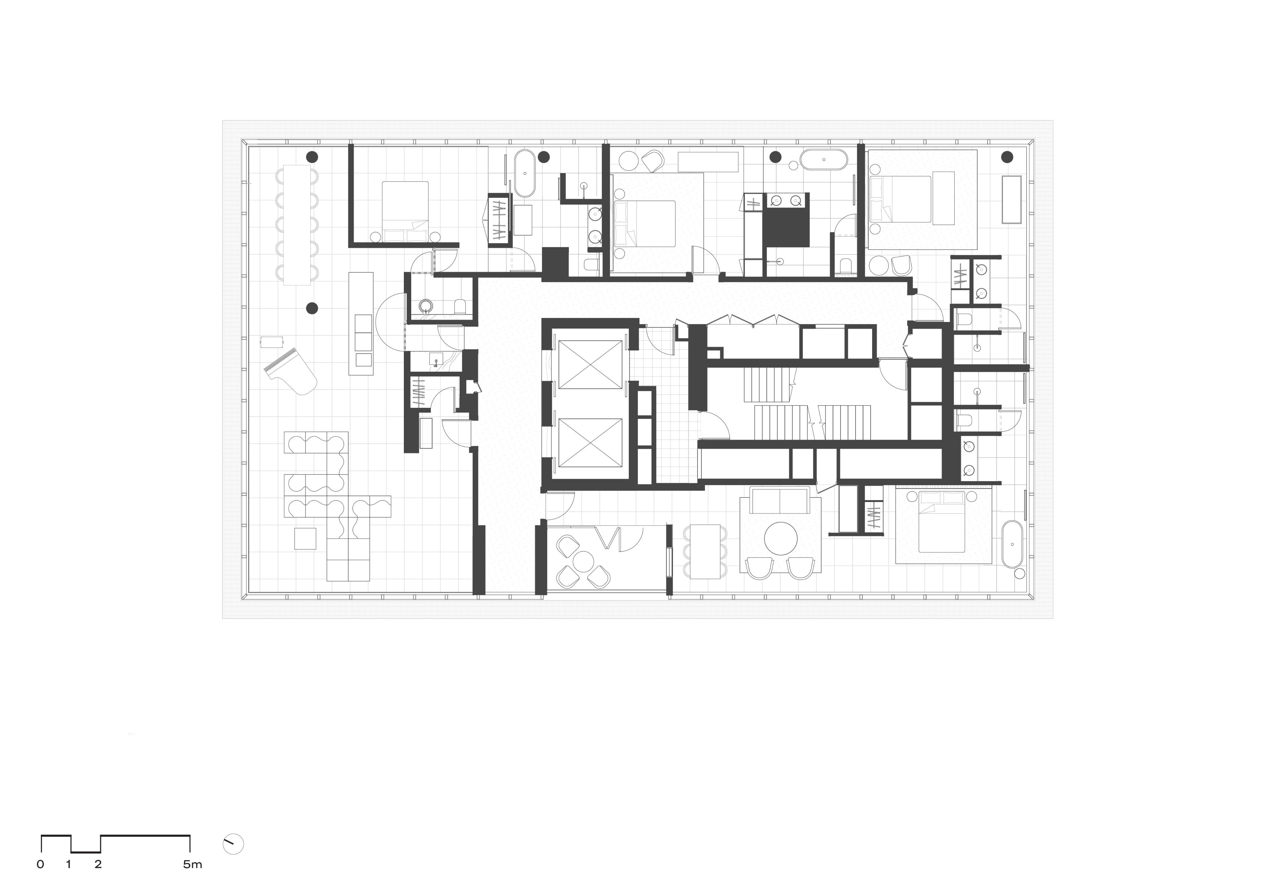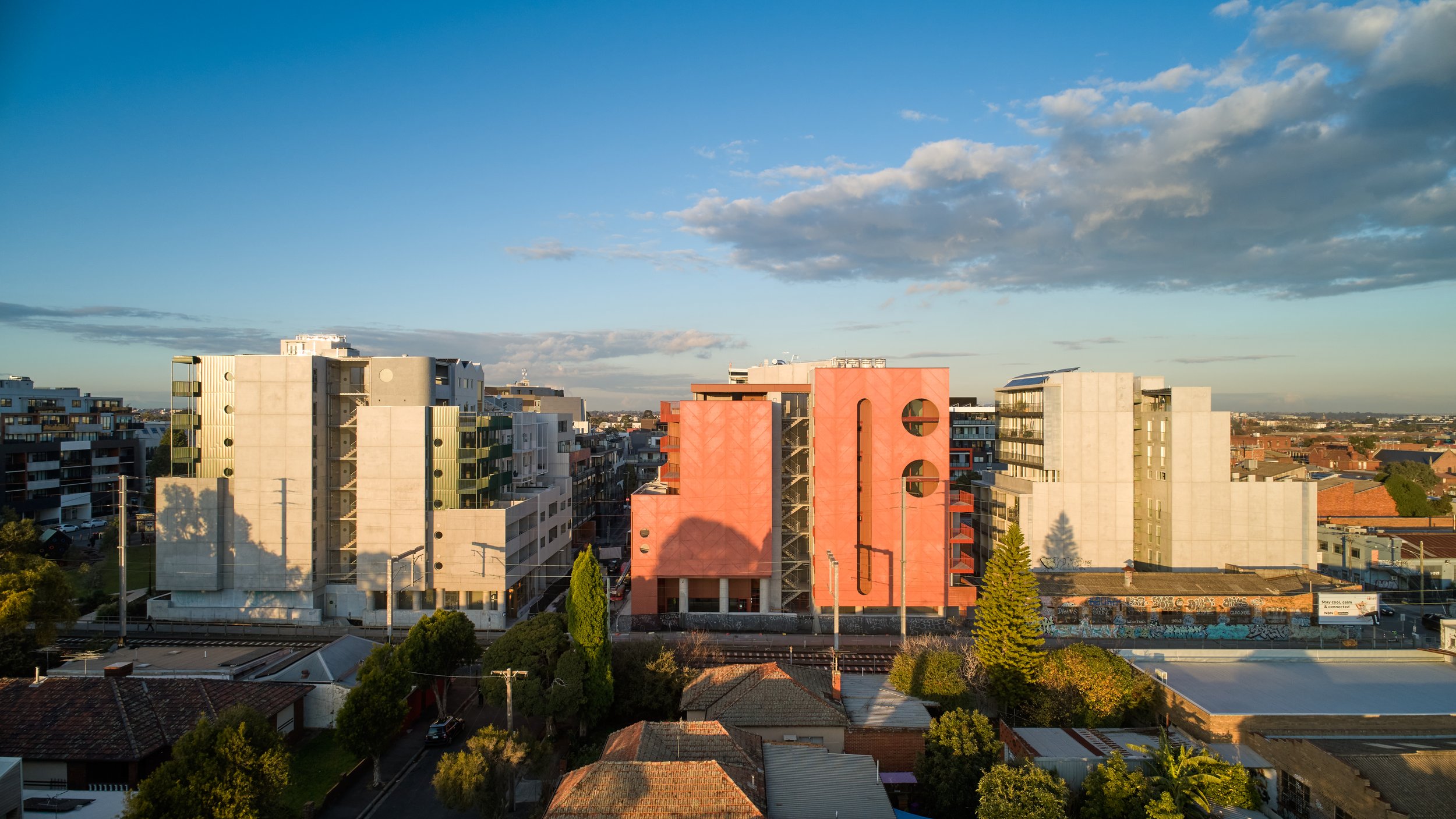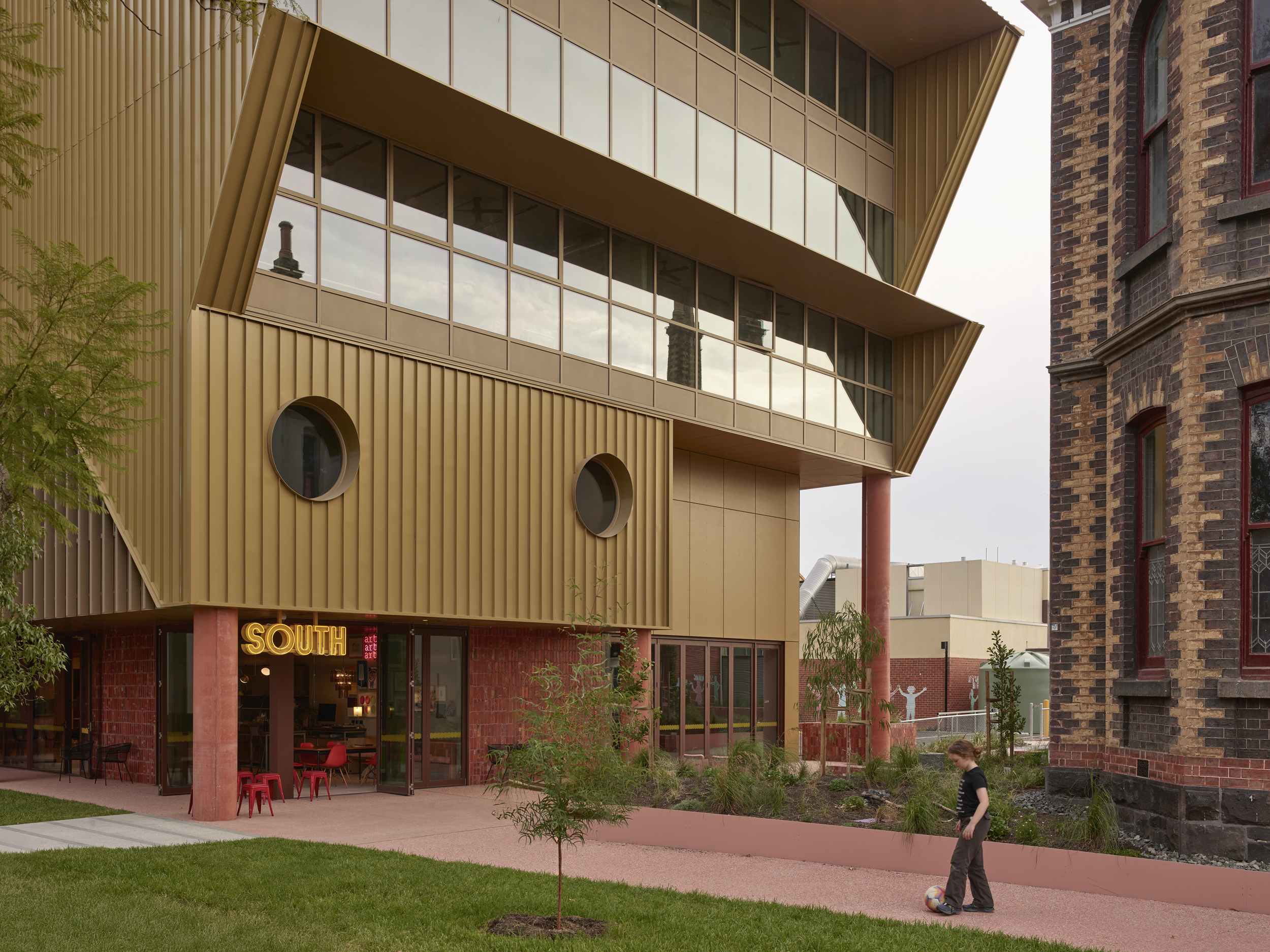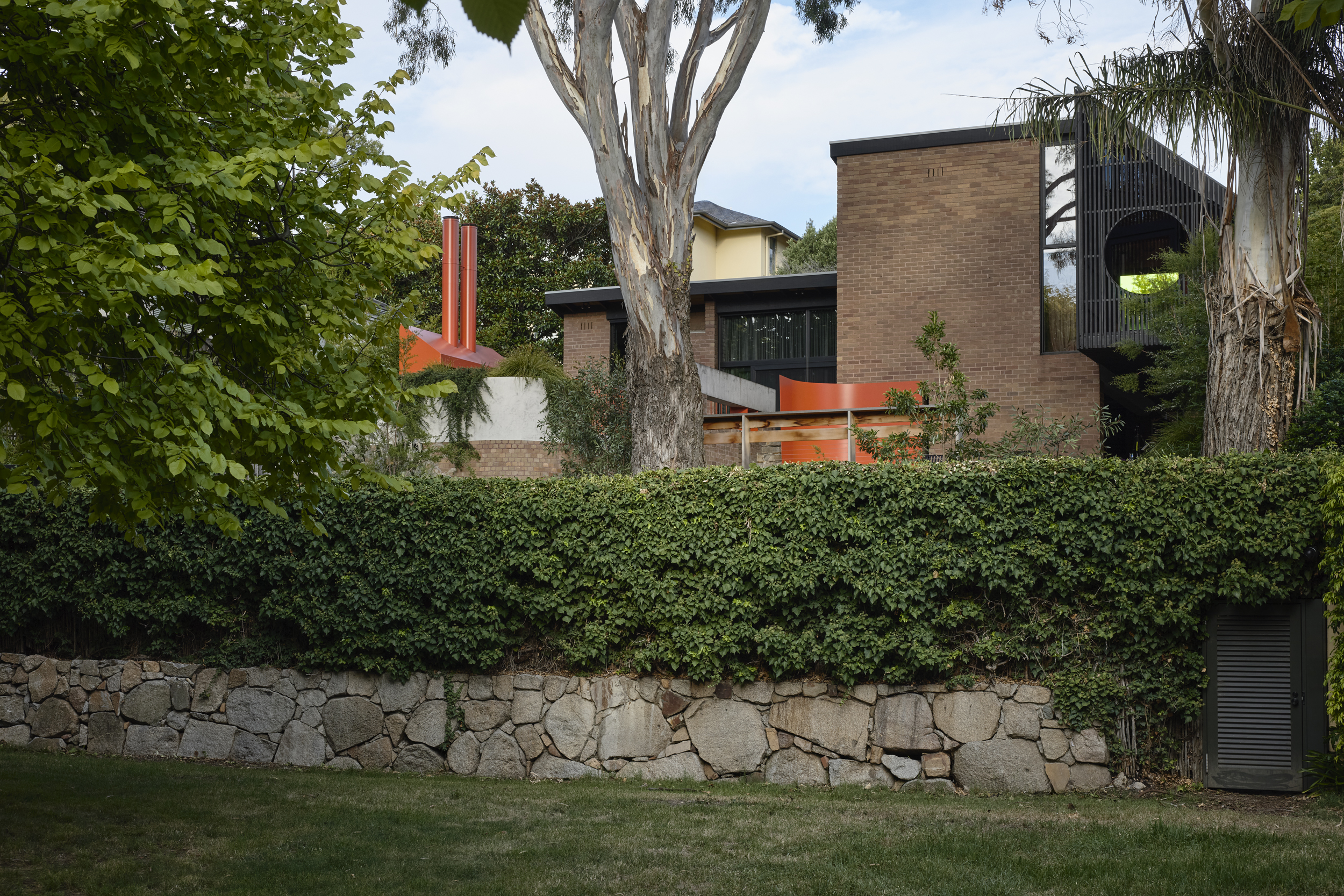Melbourne Place
Melbourne Place
A new independent hotel in Melbourne's CBD, an example of “complete design” - architecture with fully integrated interiors.
Traditional Land Owners: Wurundjeri People
Builder: ADCO Constructions
Photography: Anson Smart, Kristoffer Paulson, Sean Fennessy, Derek Swalwell
Awards:
2025 Victorian Architecture Awards: Marion Mahony Award for Interior Architecture – Melbourne Place
2025 Victorian Architecture Awards: Sir Osborn McCutcheon Award for Commercial Architecture – Melbourne Place
2025 Dulux Colour Awards: Commercial Interior - Public and Hospitality - Winner
2025 Australian Interior Design Awards: Hospitality Design – Commendation – Melbourne Place
View plans here
Melbourne Place is a new independent hotel accommodated in a “complete design”, a new building with fully integrated interiors, carried out by a single team. Our work included collaborating on the development of the hotel brand in conjunction with Client Josh Taylor, brand agency Studio Round and Hotel Managing Director Tracy Atherton. The design of the building, the interiors and the hotel brand have informed each other from the very beginning such that the identity of this hotel is expressed in every part of the physical object. Sensibilities around space, volume, light, colour, texture and detail are consistent from the urban scale down to the cabinet hardware lending a sense of substance, a complete vision, each element reinforcing and amplifying the unique character of the place.
The design of the building derives from the particular architectural and cultural identity of Melbourne generally but more specifically, the actual site in the east-end of the CBD. The mass and detail have a twentieth century quality, reinforced by the highly modelled tinted concrete and brick façade and the operable shutters to every guest-room. This architectural expression aims to position Melbourne Place amongst an esteemed lineage of some significant nearby buildings – The T&G building, Cavendish House and right next door, Hero, the old Russell St telephone exchange.
The sixteen-level building includes two basement levels, a double-height scaled ground plane engaged on it’s three outward-facing sides, a first-floor balcony projecting over Russell Street and a three-level “top-knot” recessed form the street wall and formed in a gauzey corten brise-soleil.
While we focussed on making a ‘polite’ building, a seemly neighbour, we also aspired to imbuing it with a personality so that it could be a familiar friend to Melburnians, a vessel for great hospitality which would be recognisable, even memorable. A persona is embedded in the very structure, an abstract zoomorphic form with a long brick neck and a set of super-scaled eyes looking out to the north. This persona formed a conceptual basis for every design question and as the design evolved the original idea and the intrinsic personality of the building emerged.
The building is tonal, muted and natural, made from bricks developed for the project (with Kraus bricks in Stawell) and warmly tinted pre-cast concrete, highlighted with deep red metal accents and window frames. The bricks flow into the interiors where they meet colour – sometimes intense, sometimes playful, designed to lodge in the memory. Interior colour is set against large areas of complementary natural materials – West Australian jarrah, locally sourced terrazzo in blends developed specifically for Melbourne Place and metallic accents in brass and corten steel. Fixtures, fittings, lights, carpets and furniture have largely been sourced from local makers and designers, many made specifically for Melbourne Place. Local artists have been commissioned, not simply to adorn, but to represent Melbourne culture – contemporary, sophisticated, urban, multi-cultural and grounded in the lands of the world’s oldest continuous living culture. The effect is visually fresh but uncannily familiar, an authentic representation of place.
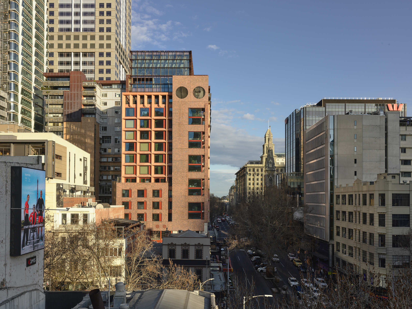
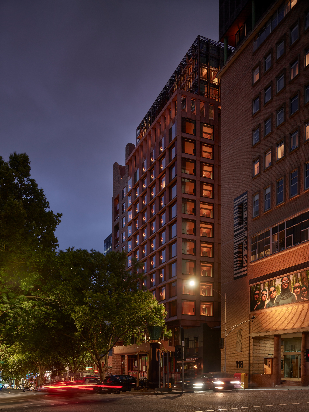
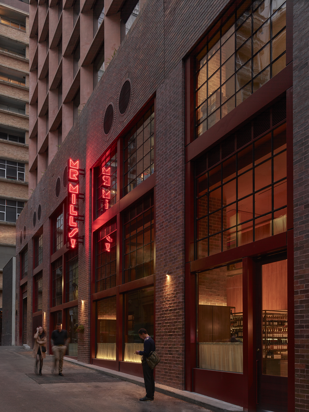
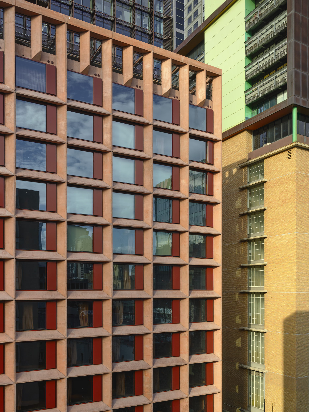

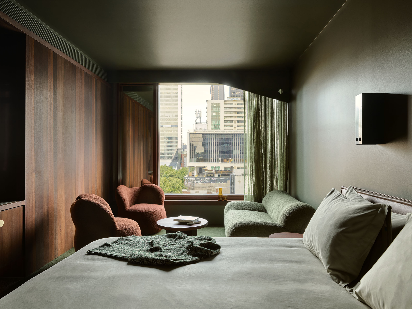
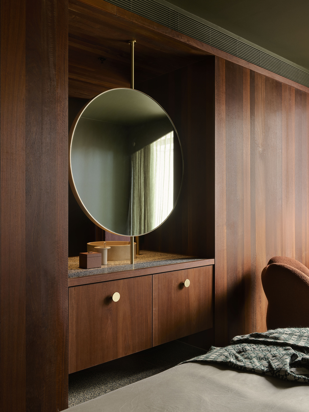
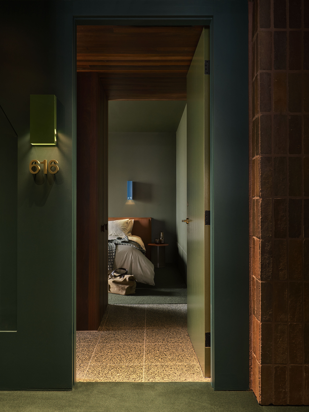
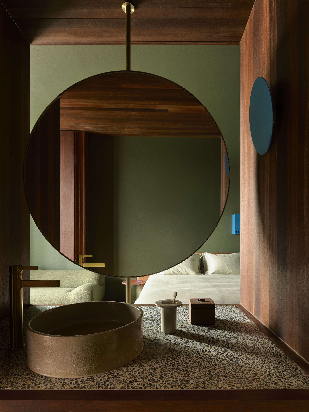
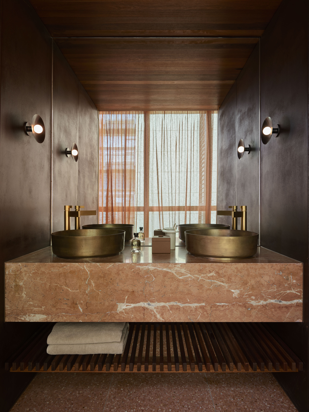
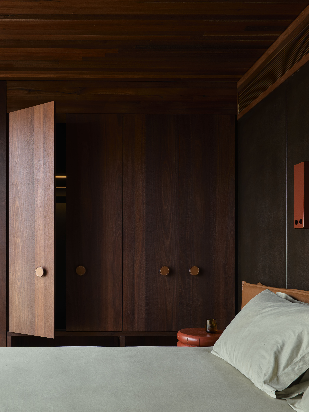

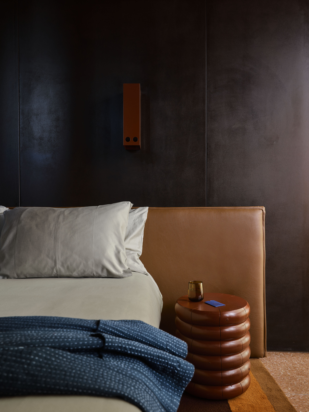
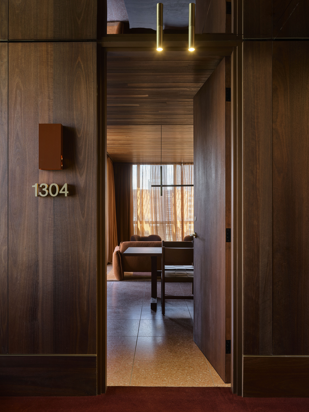
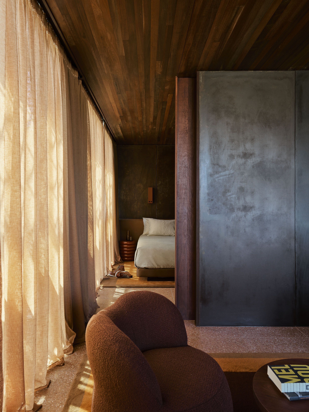
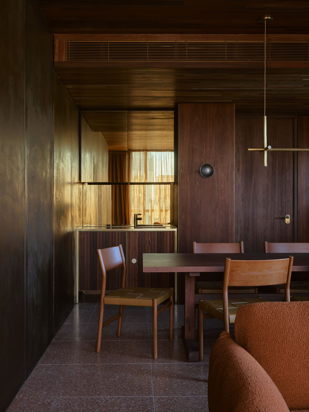
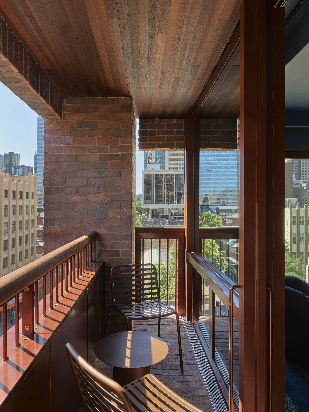
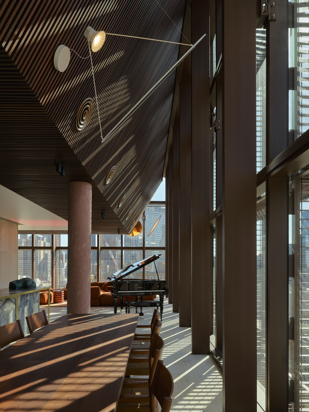
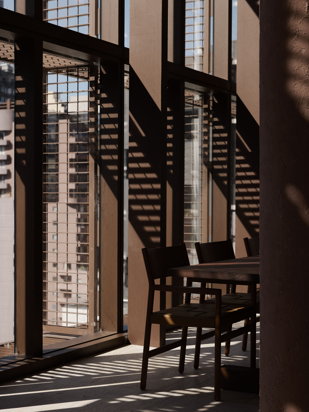
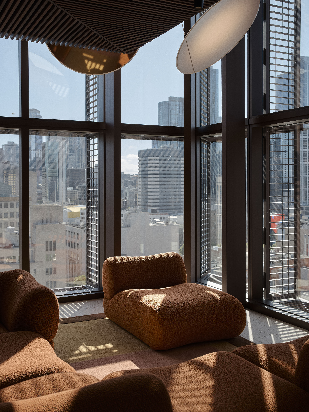
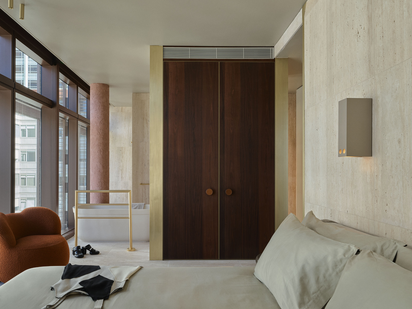
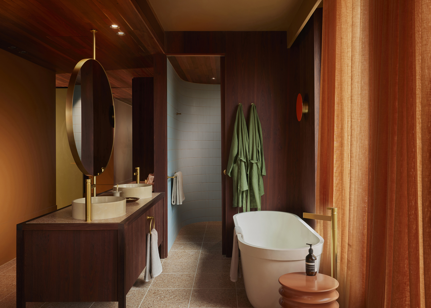

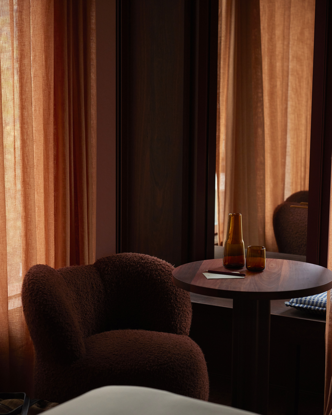
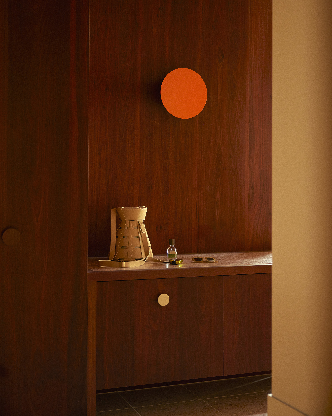
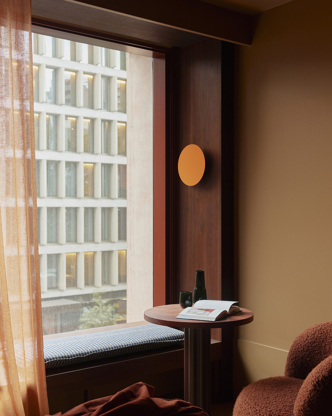
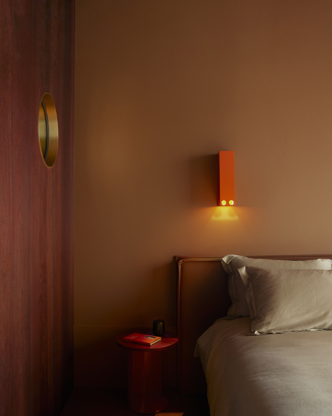
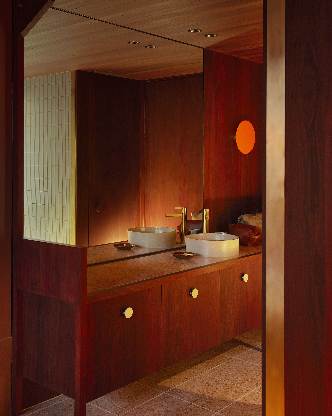
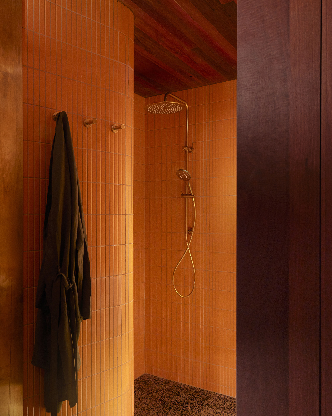
“From its location to its design, the big features down to the small touchpoints, every element will come together to create the quintessential Melbourne experience.”
