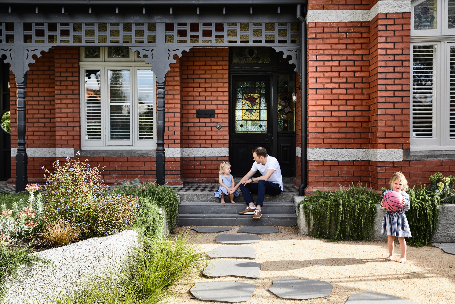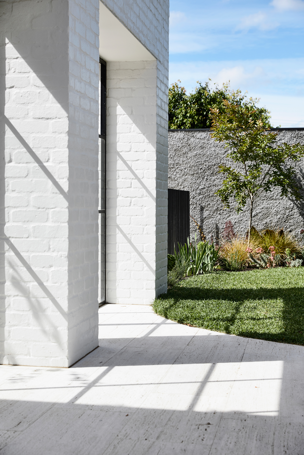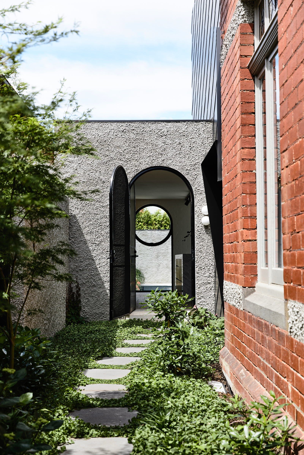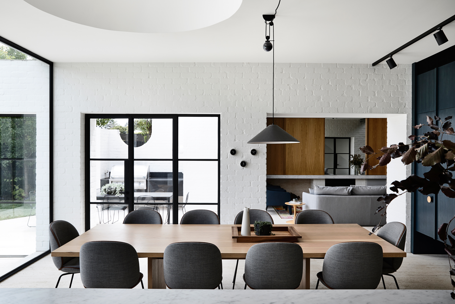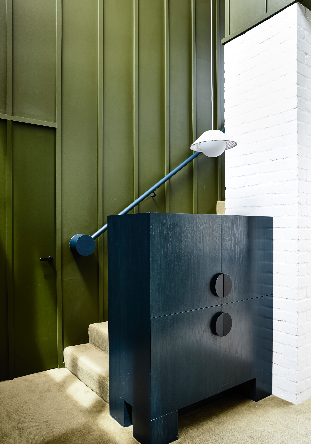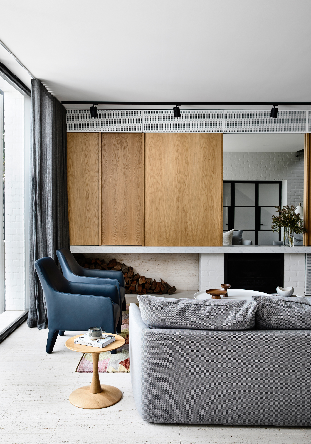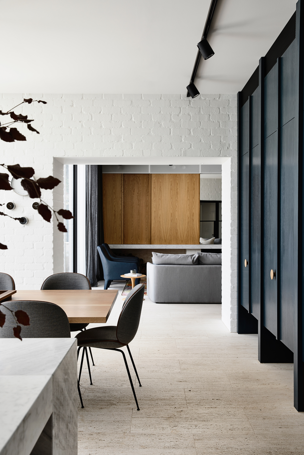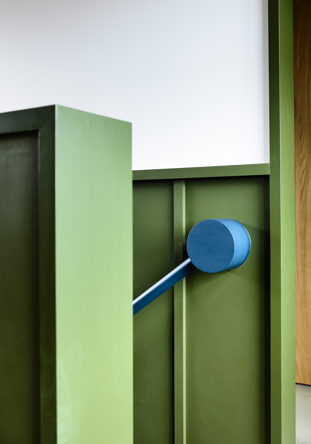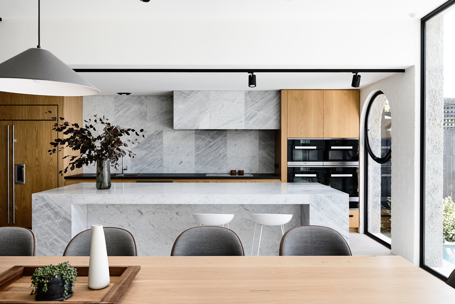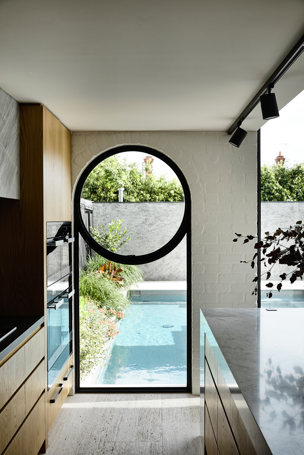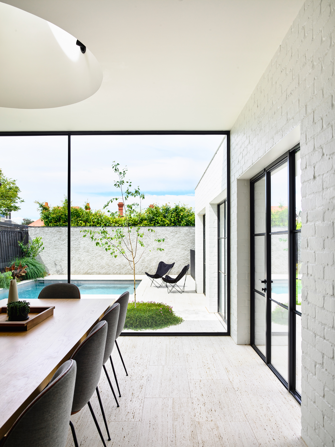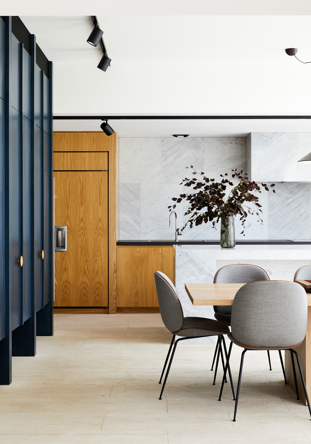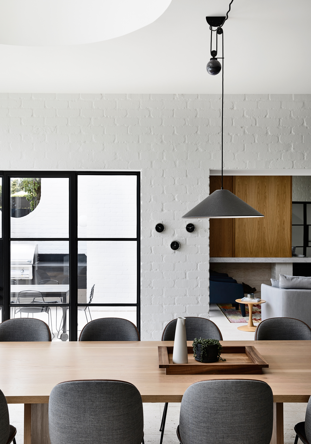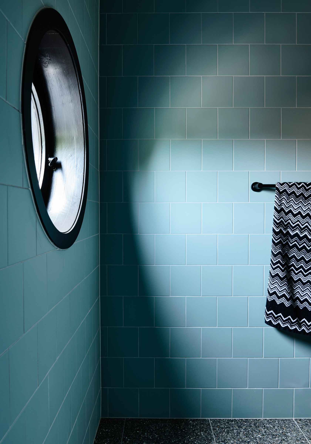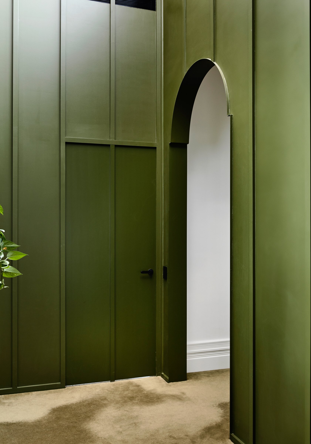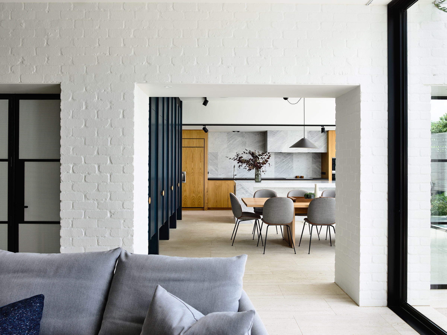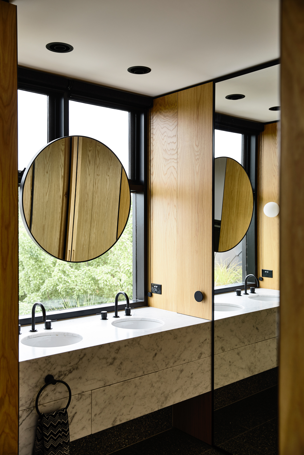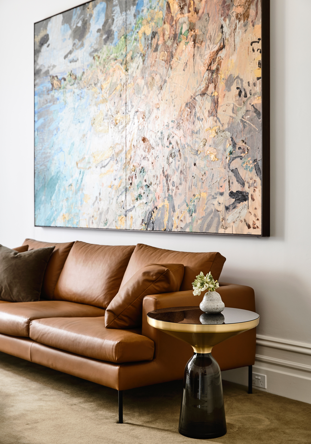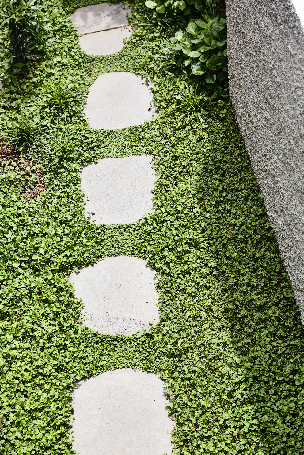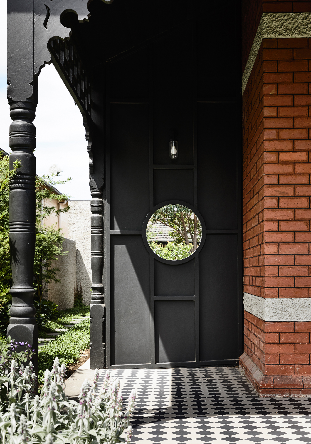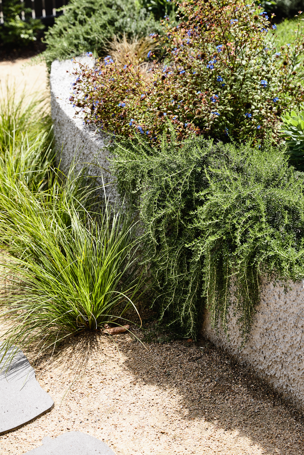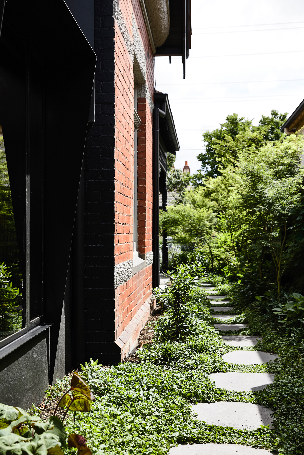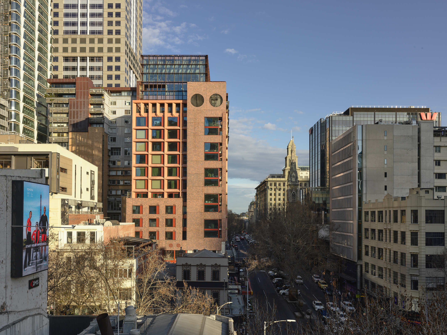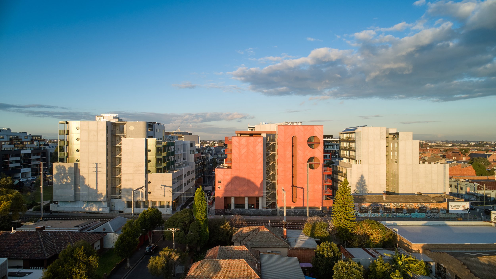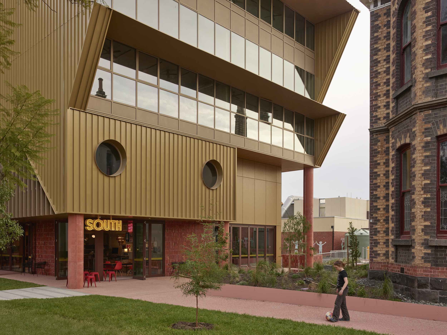Malvern House
Malvern House
Additions and alterations to a beautiful Edwardian house on a generous lot.
Traditional Land Owners: Wurundjeri People
Builder: Building Makers
Landscape: Amander Oliver Gardens
Furniture: Nicole Bell Design
Photography: Derek Swalwell
Media:
House & Garden - July 2019
The Local Project - 'Inspired by Craft – Malvern House by Kennedy Nolan', 2019
When embarking on any project in our studio, part of coming to grips with our Client’s brief is also working out what problems need to be solved. At the Malvern house there were some great attributes to work with – a beautiful Edwardian House on a generous lot with well-proportioned rooms in fine condition. The problems included a south facing garden overshadowed by an ordinary two-storey extension, an awkwardly sited swimming pool, problematic car access, service functions in full view, insufficient accommodation for a family of six and problematic zoning between public and private space.
Our solution involved re-planning the site with a side entry which redirects the entry directly into the main living areas at the rear of the house, keeping the front rooms (children’s bedrooms) sequestered and private.
A separate parents’ suite on the first floor is pushed back into the roof of the house to minimise overshadowing to the rear garden, and surrounded by a planted roof to emphasise the feeling of a house in a garden wherever possible. Our erstwhile collaborator, Amanda Oliver worked with us on the site, using landscaping and garden walls to conceal service elements and cars, and providing a garden aspect from every room.
Another challenge we faced was the swimming pool sited cheek by jowl with the back of the house and lined in an electric blue unknown to nature. We re-lined the pool, placed it in a travertine terrace and in order to avoid the grim impact of a pool fence, we secured the pool zone with an over-scaled masonry wall incorporating beautifully-crafted steel doors which moves from the inside to out in a single gesture.
Other moves included placing a large glazed oculus over the dining table which floods the south-facing room with light and animates the space as an organic counterpoint to the largely rectilinear geometry. A complete approach to the material palette has been applied to the entire house, splicing a fresh, sun bleached travertine and white brick living area with richer tones of blue and green, timber and marble to generate a contemporary expression which speaks to the Arts and Crafts genes of the original Edwardian house.
