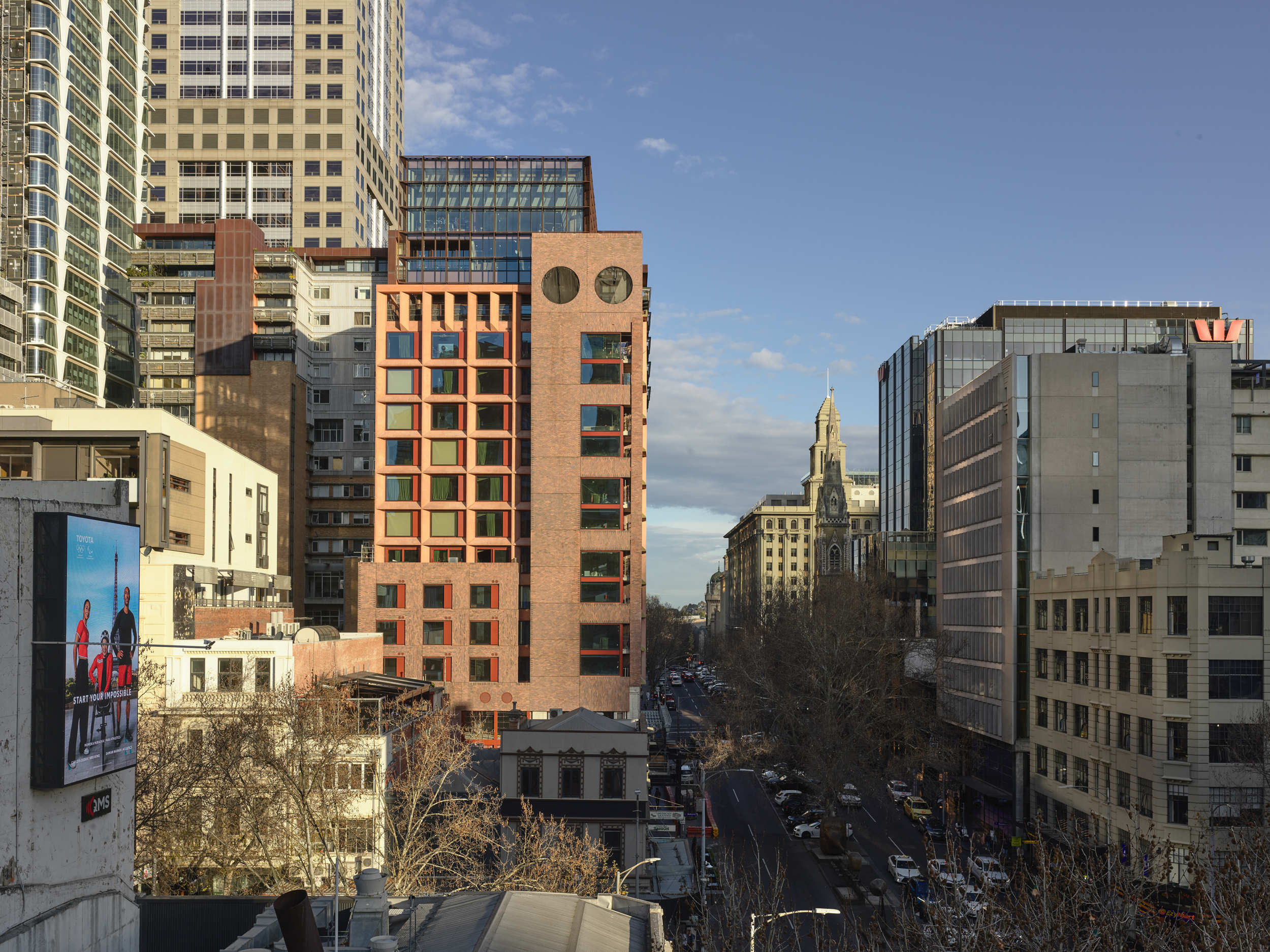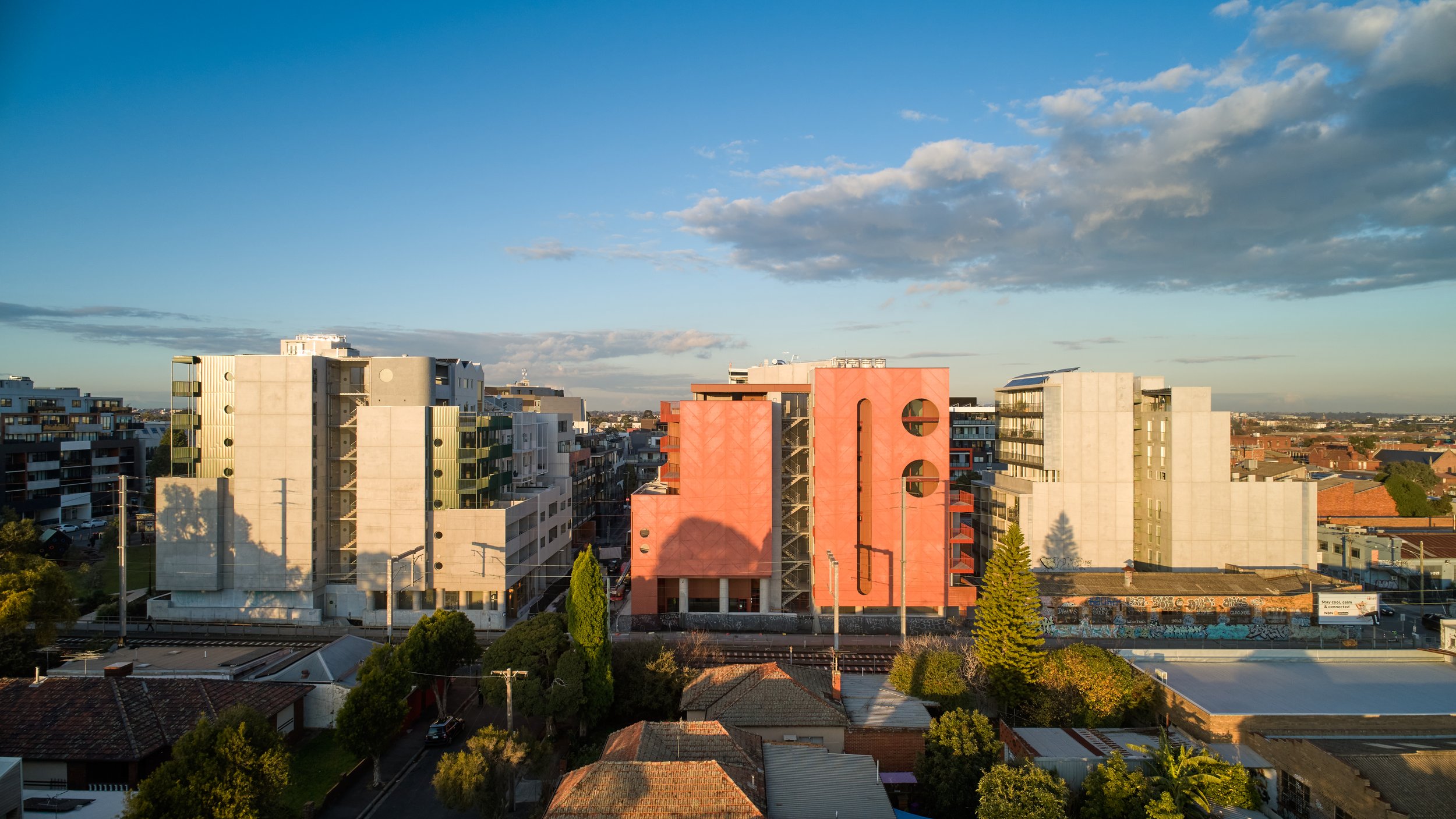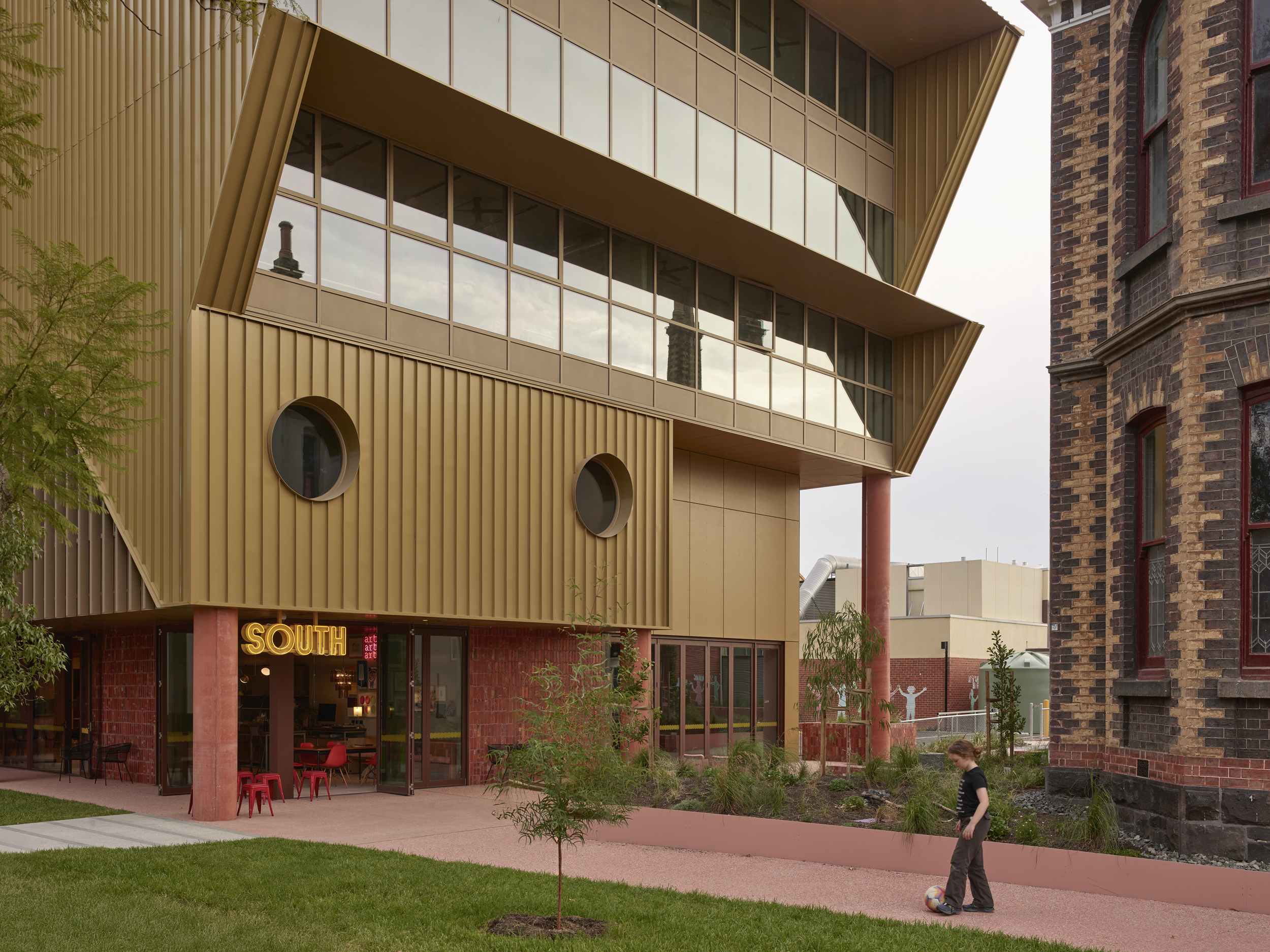St Kevins Primary School
St Kevins Primary School
Creating a ‘village’ school structure to facilitate high quality learning outcomes.
Traditional Land Owners: Wurundjeri People
Builder: McCorkell Constructions
Photography: Derek Swalwell
Kennedy Nolan was engaged to develop a Master Plan which was to adapt and expand the existing learning spaces and to create a ‘village’ school structure that could facilitate high quality learning outcomes. It was also to improve the school’s ability to engage with families and the wider community. The Master Plan evolved from a consultative process with the staff at St Kevin’s and since then Kennedy Nolan has updated the plan a number of times to review the area and facilities mix and address changing safety and security requirements.
In June 2016, Kennedy Nolan was engaged to prepare the Sketch Design documentation to support St Kevin’s grant application in the Next Stage of Assessment. Over a six-week period the design and ESD intent was reviewed and developed in consultation with the school and the consultant team. Changes in the school’s objectives and priorities where captured. The revised design consisted of refurbishment of the existing administration building and addition of a ‘welcome center’ which addressed St Kevin’s brief for pastoral support and a meeting place for parent groups. A prep building was also designed in a detached building.
Following condensed Design Development, Documentation, and Construction phases, the project reached completion in early 2018. As we return to the site now it delights us to see this project’s contribution to the school community.
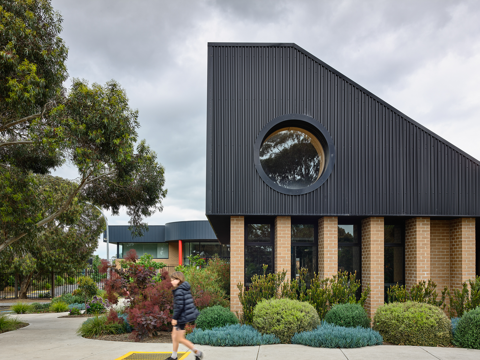
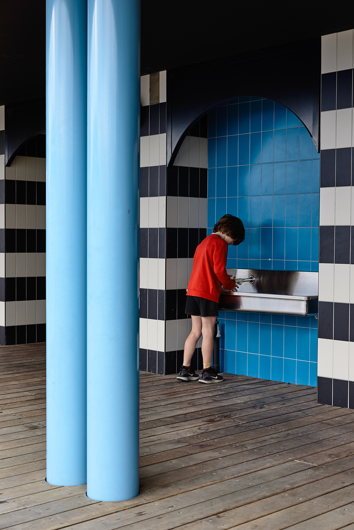
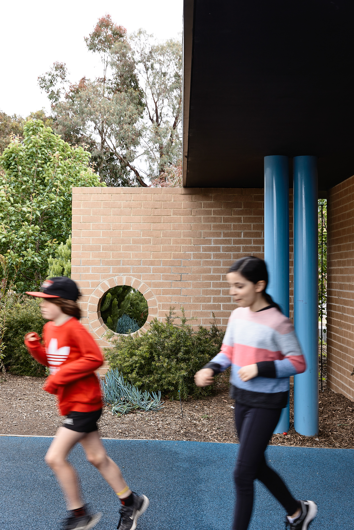
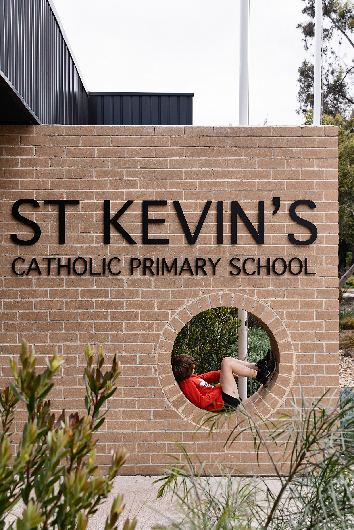
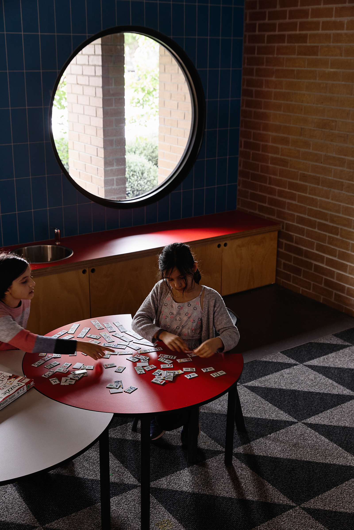
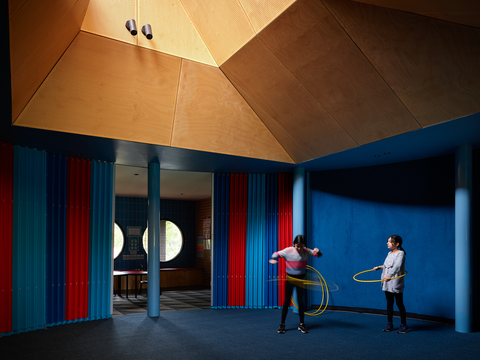
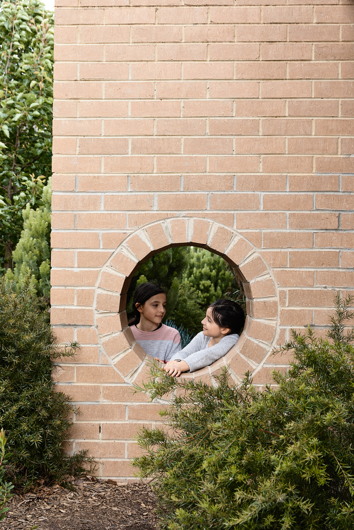
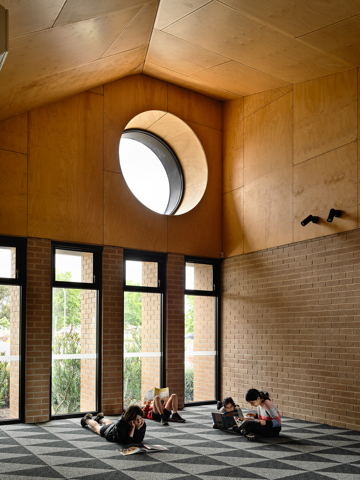
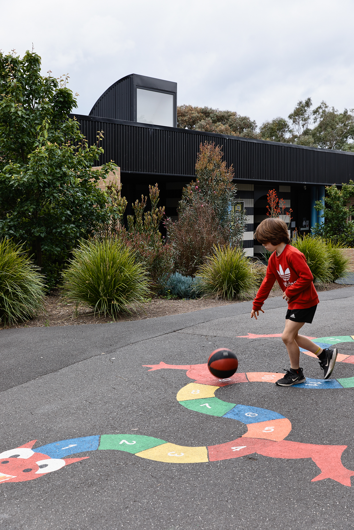
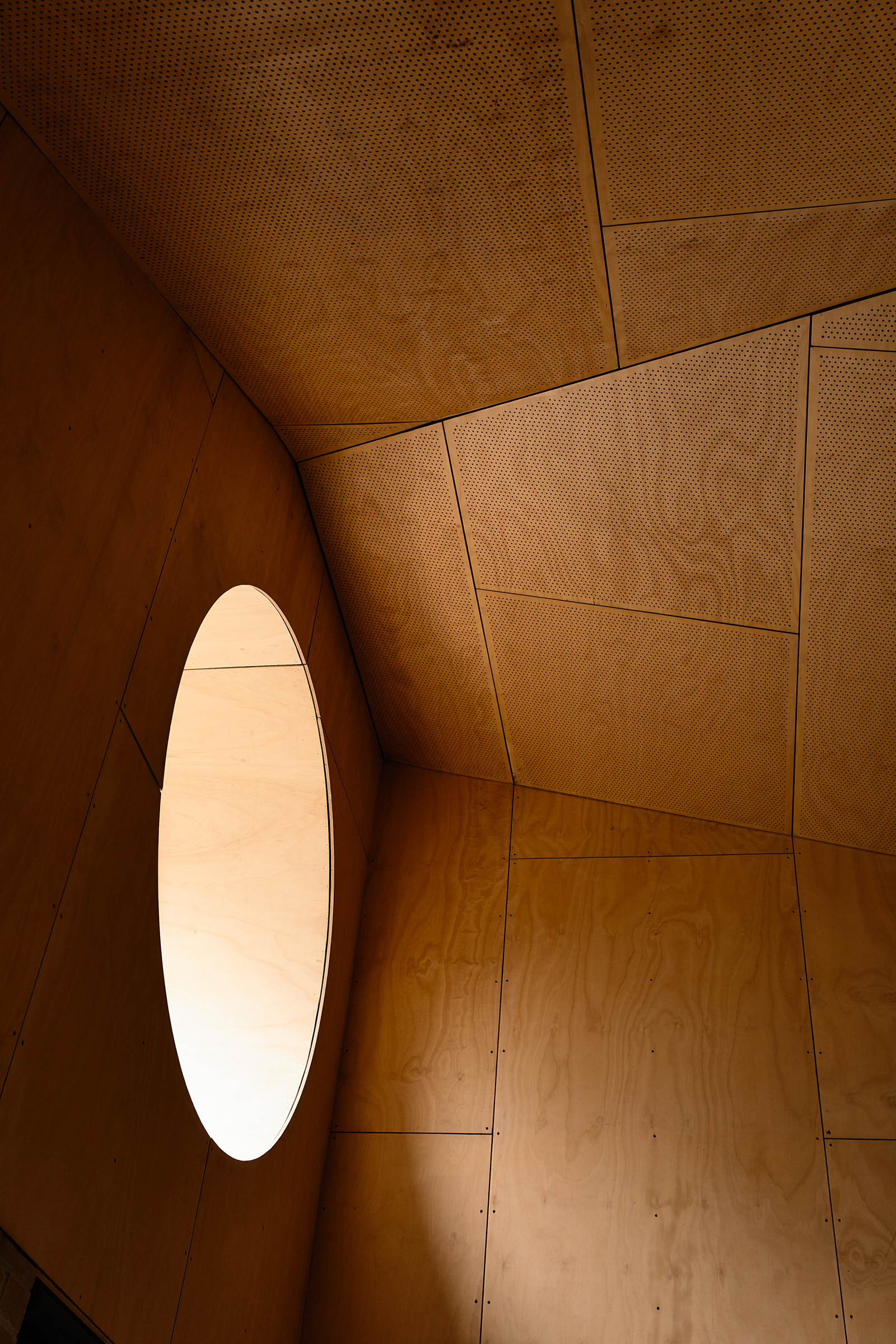
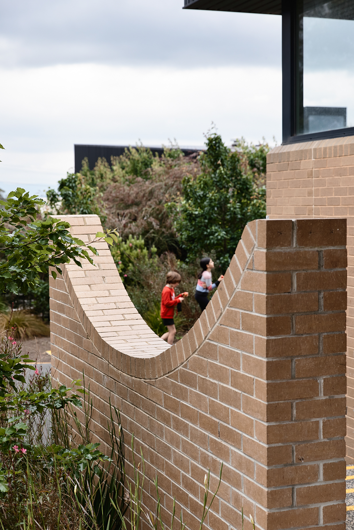
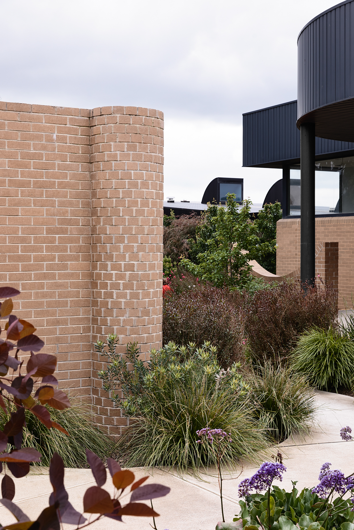
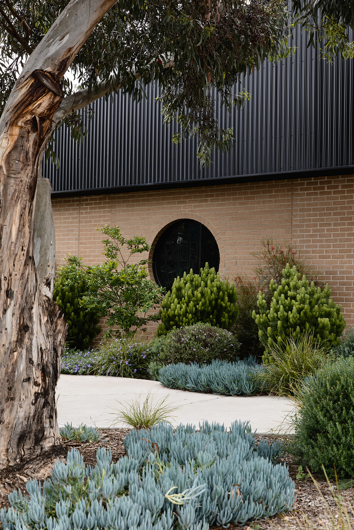
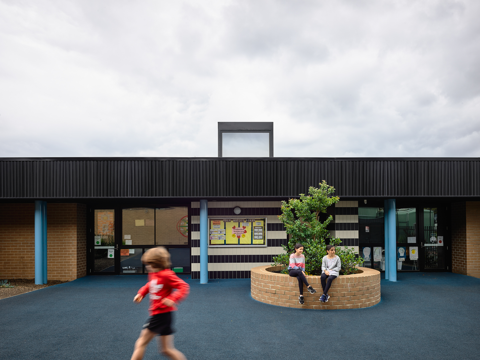
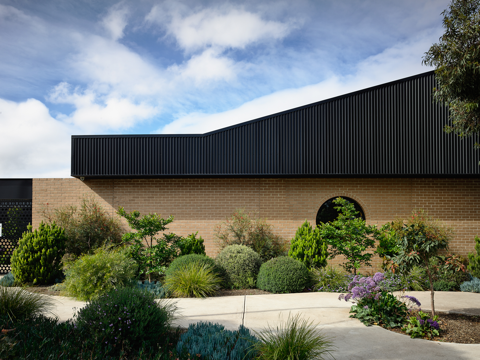
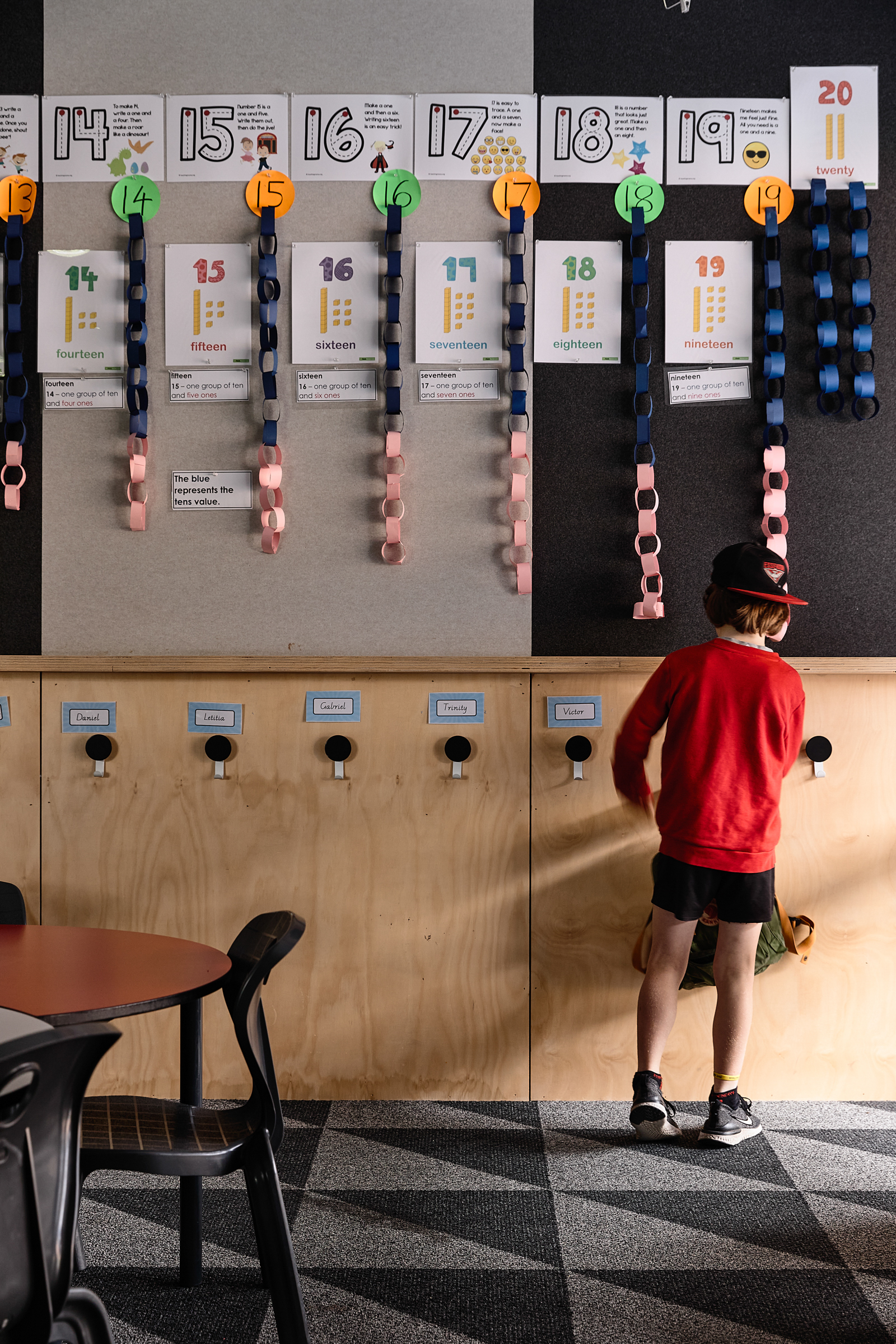
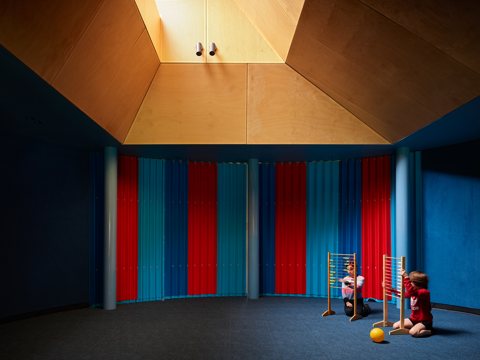
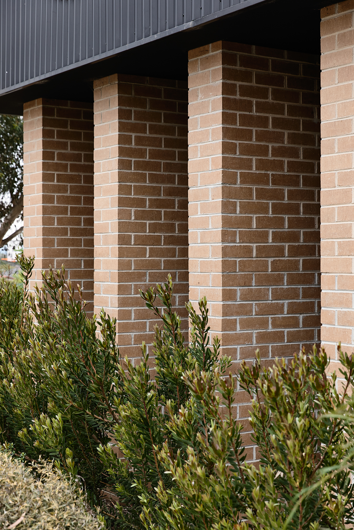
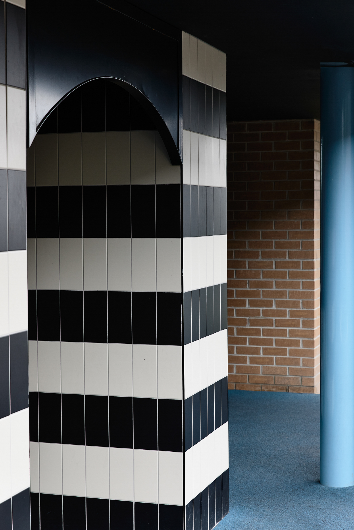
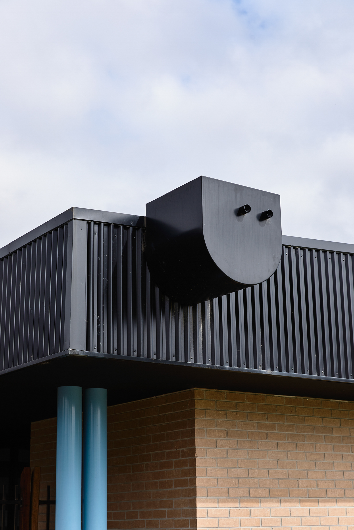
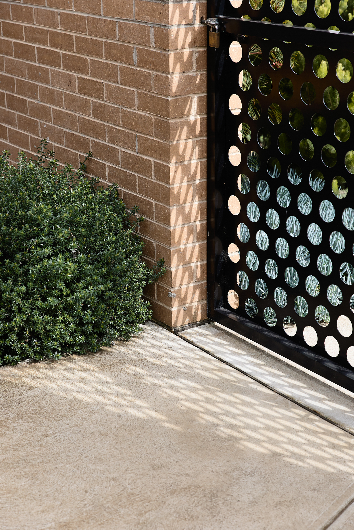
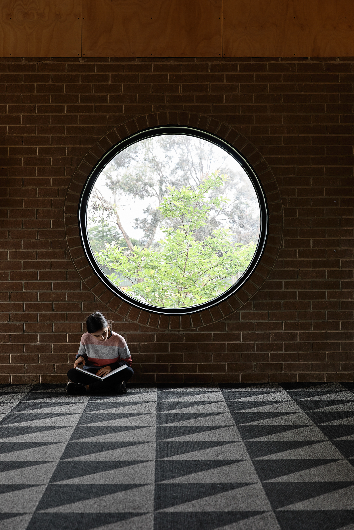
“Kennedy Nolan has injected vibrancy and life into the school and have created a unique learning environment for our students.”
