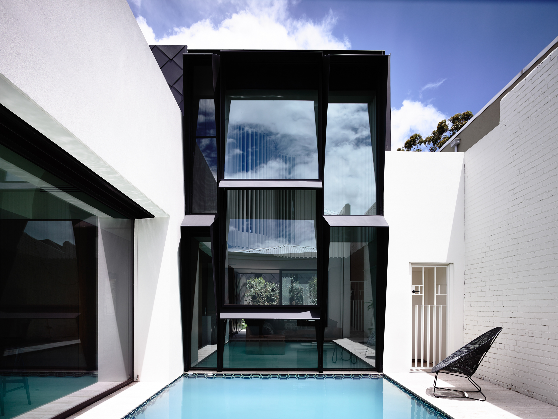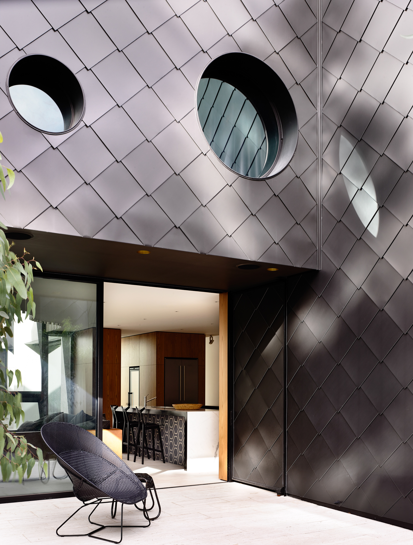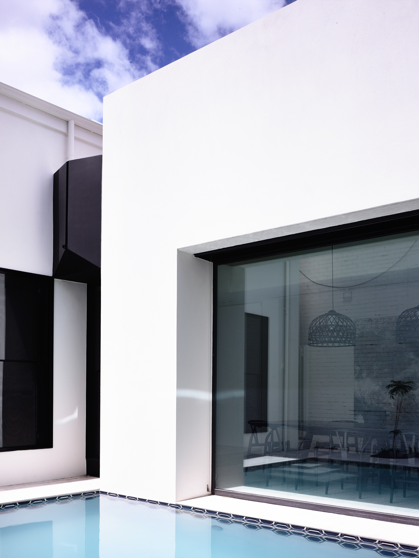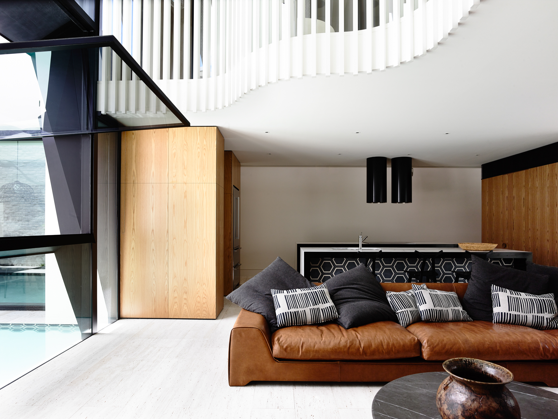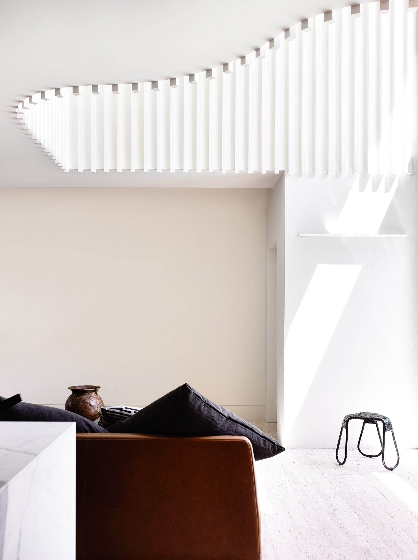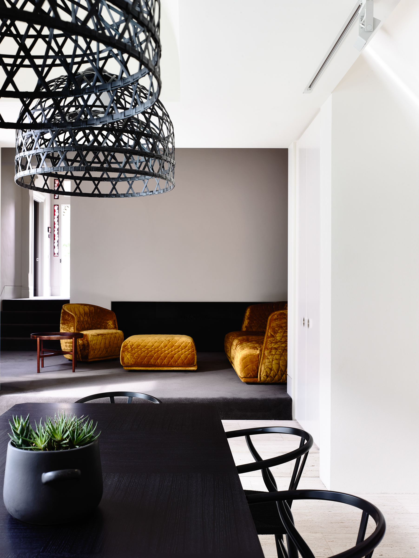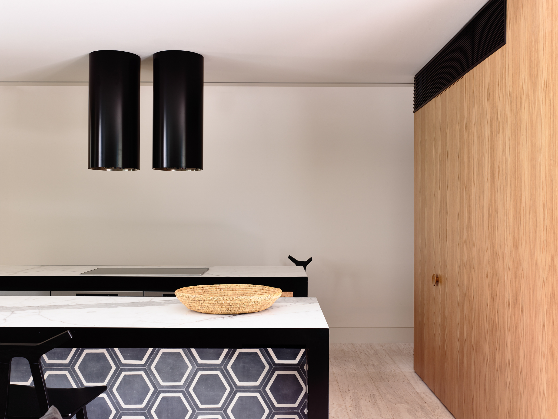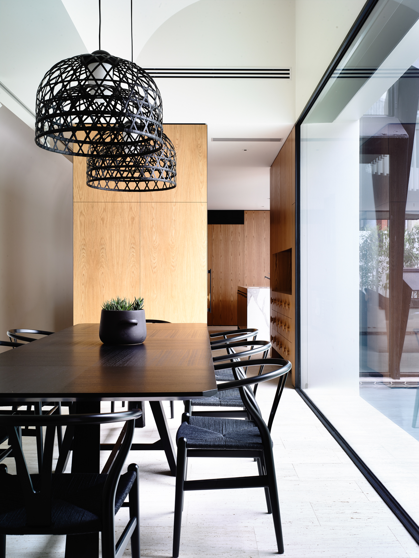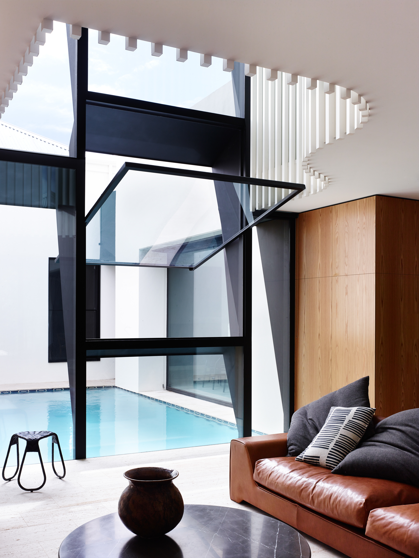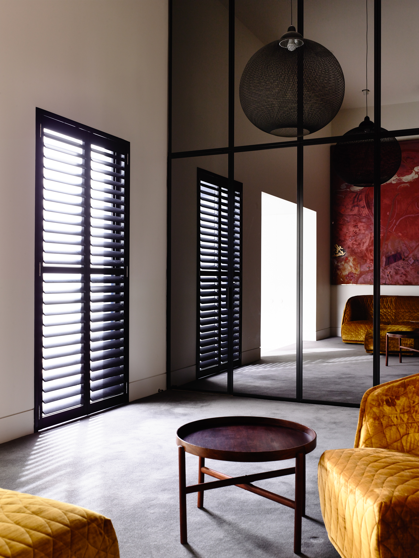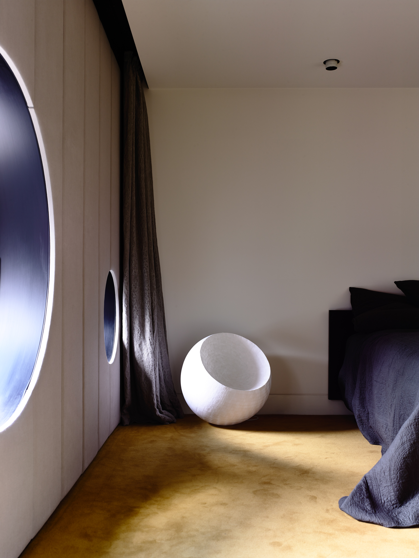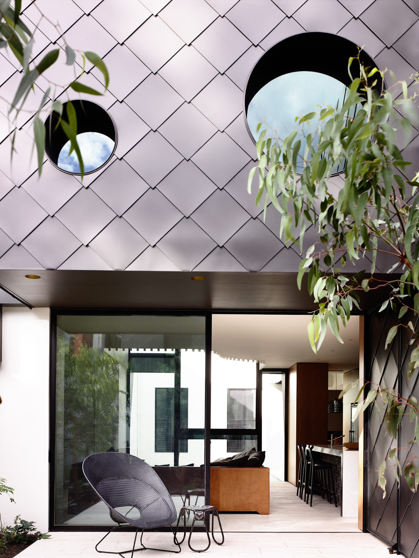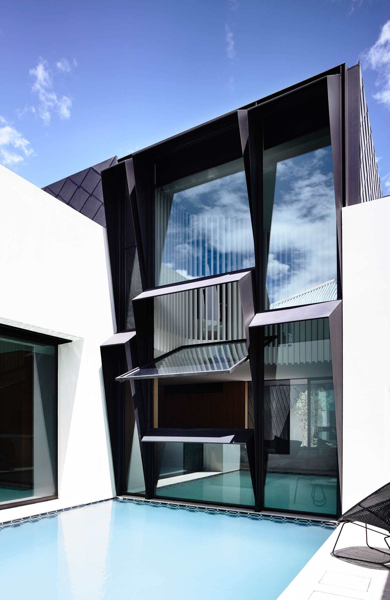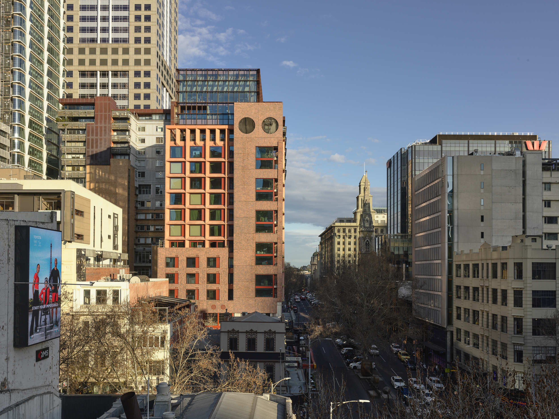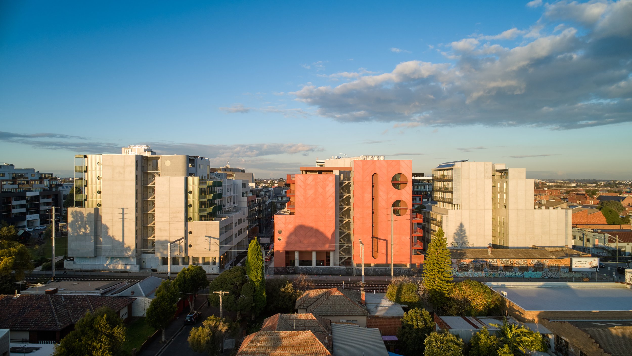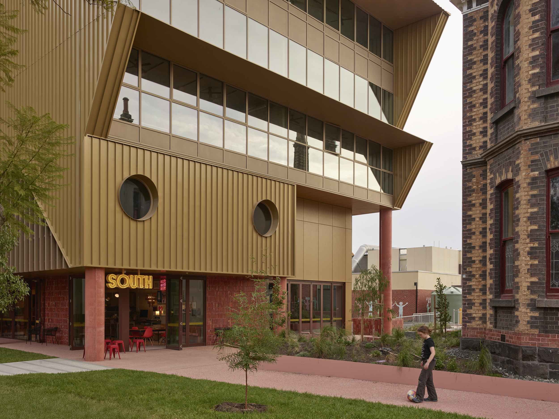St Kilda West House
St Kilda West House
A family house on a long, narrow and gently sloping site, incorporating an existing Victorian dwelling.
Traditional Land Owners: Bunurong People
Builder: Overend Constructions
Landscape: Katherine Rekaris
Photography: Derek Swalwell
Awards:
2014 IDEA Interior Design Excellence Awards: Winner- Overall
2014 IDEA Interior design Excellence Awards: Winner - Residential Single
Media:
Folio 01 / 2016
Habitus #26 - Jan/Mar 2015
This highly serviced building minimises energy use through passive solar design and responds to our Client’s request that the architecture reflect their extensive time living in various parts of Asia.
We were conscious of avoiding a literal or thematic depiction of ‘Asian’ architecture, so the connections are subtle and characterised by a minimal palette of colour, texture and form and an attempt to reference the qualitative aspects of Asian architecture rather than obvious visual representations – the deployment of craftsmanship, beauty, elaboration and delicacy.
The double courtyard form utilised in this project results from a response to the site context and programmatic imperatives - the courtyard typology being a well-established method of overcoming poor orientation and dealing with long and narrow sites utilising passive solar principles. In this house, the two courtyards facilitate gradations of privacy, emphasise our intentions with respect to zoning, deal with the problem of swimming pool fences and supports our desire for an interior/exterior enfilade through the site.
