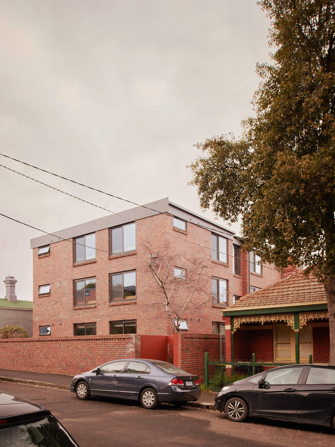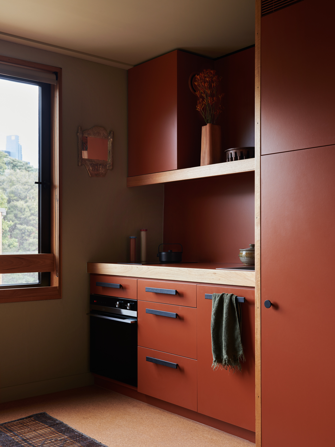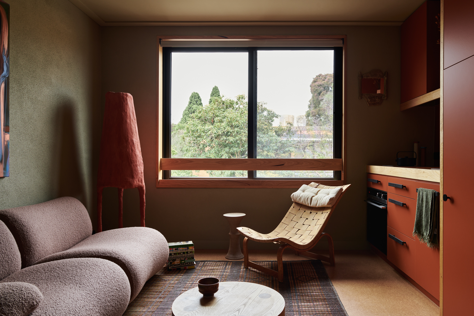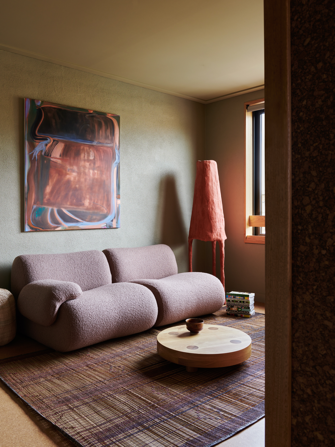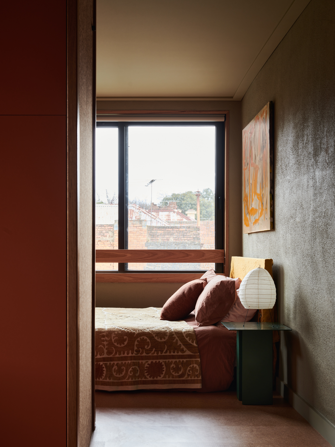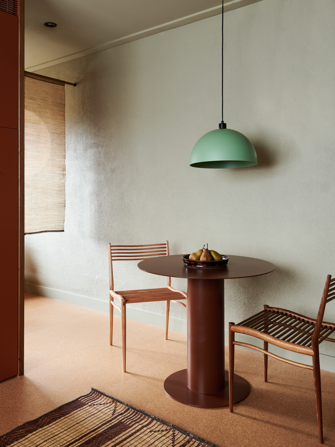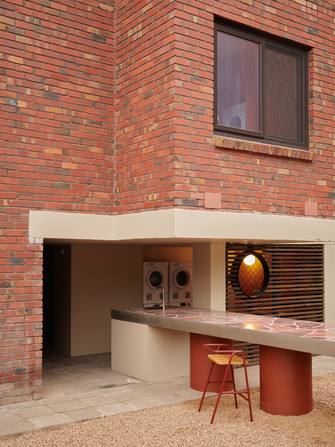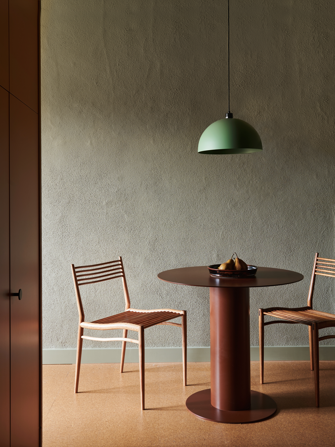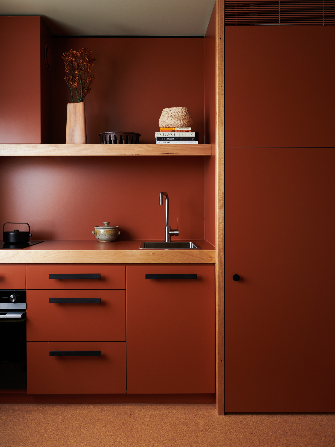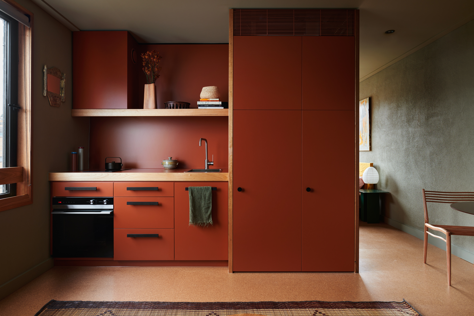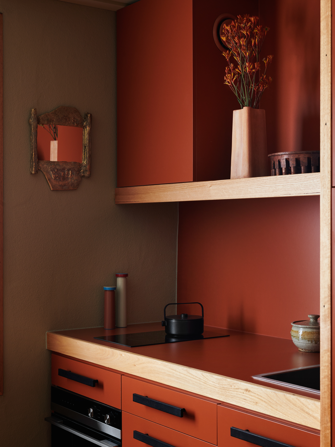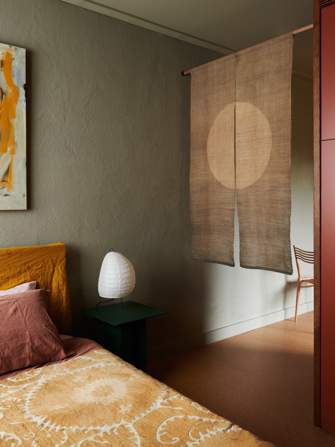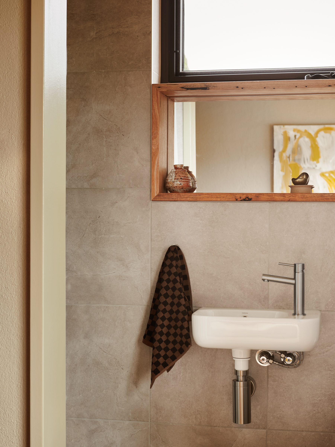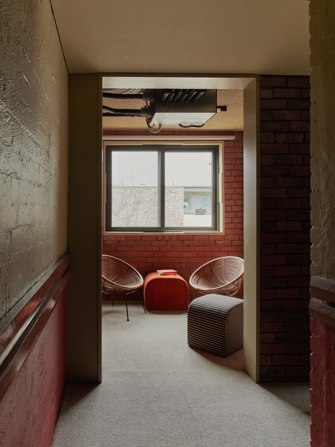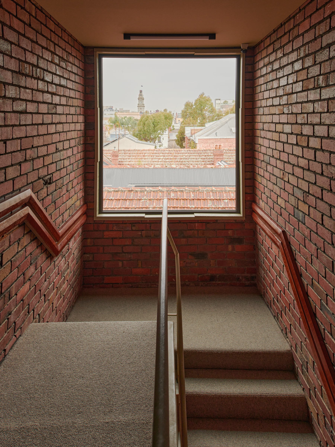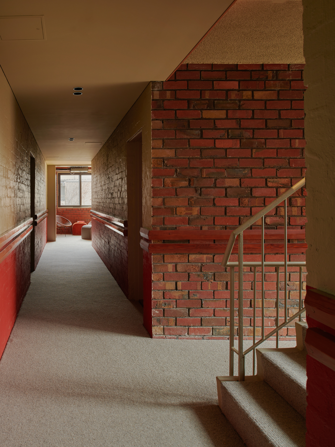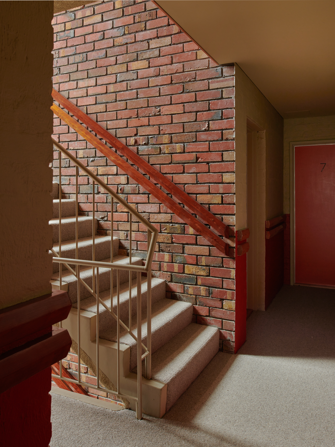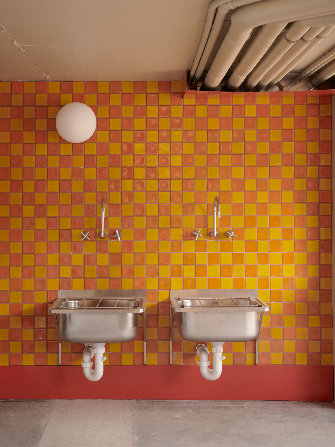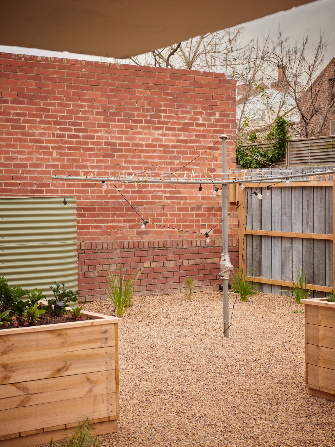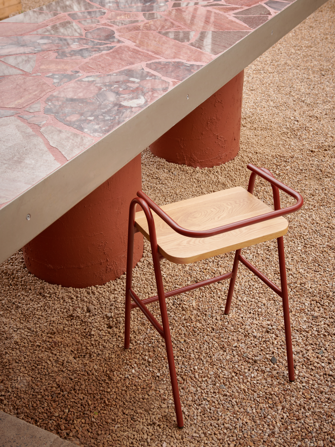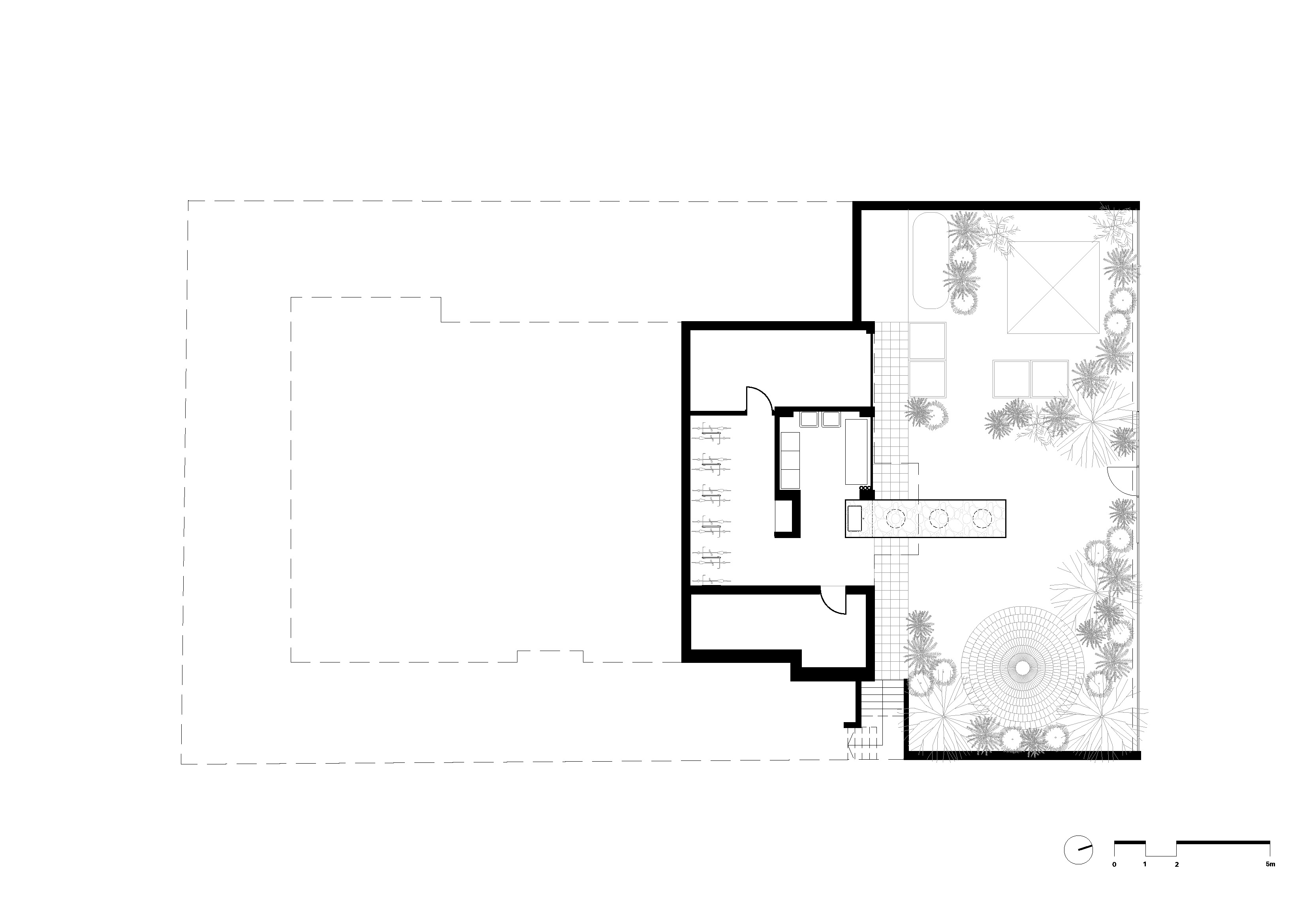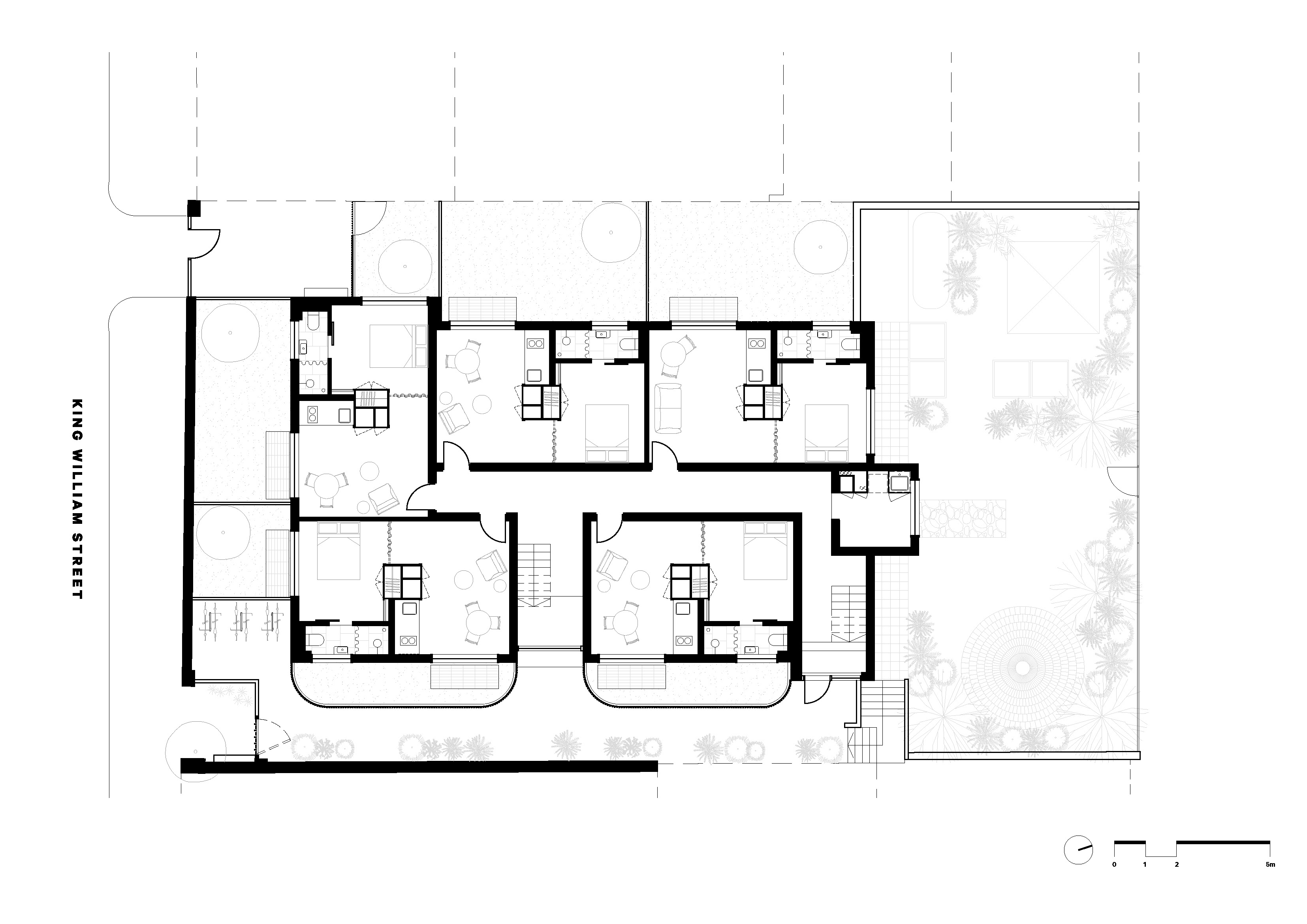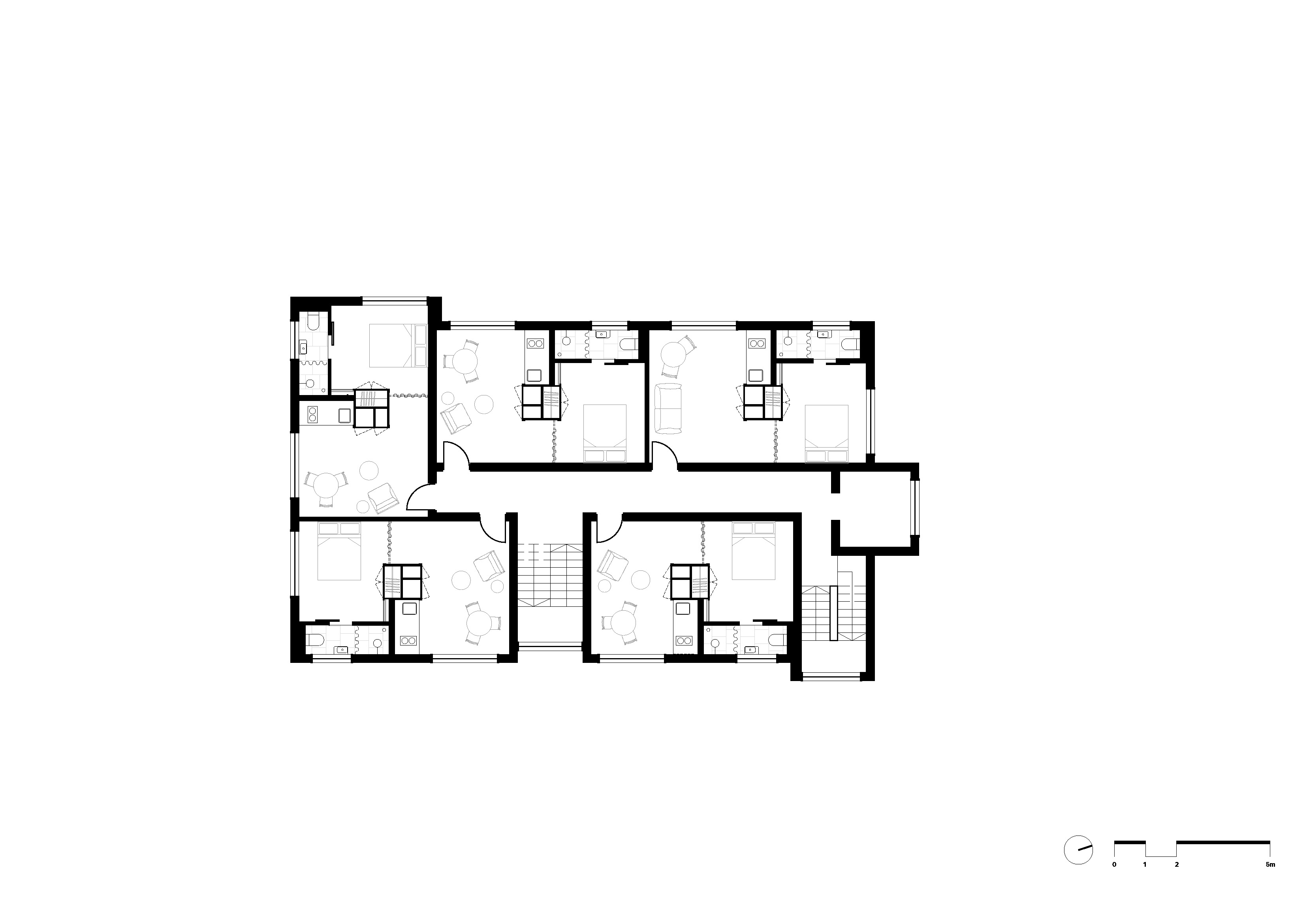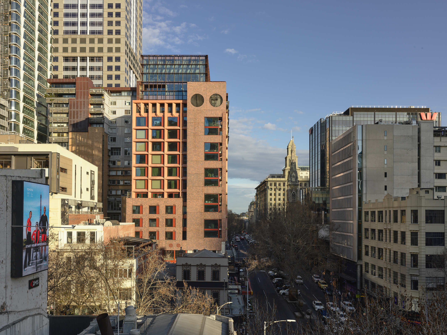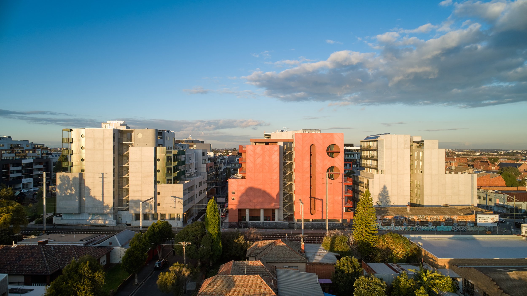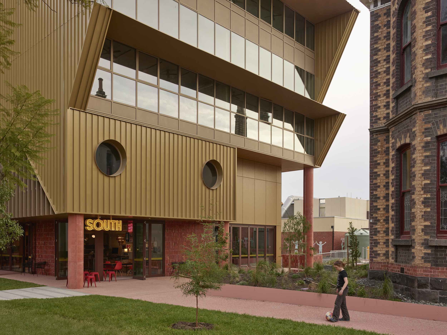Wilam Ngarrang Retrofit
Wilam Ngarrang Retrofit
The Wilam Ngarrang Retrofit project sets an example of the environmental, social and financial benefits of retrofitting existing apartment blocks in Melbourne’s inner city.
Traditional Land Owners: Wurundjeri People
Builder: Wilderness Building Co.
Photography: Eve Wilson
Awards:
2025 Australian Design Awards: Gold - Architecture, Multi Residential, Constructed
2025 Australian Design Awards: Silver - Environmental Sustainability
2024 Design Anthology Awards: Residential Living Spaces (Compact)
2024 Melbourne Design Awards: Gold - Better Future: Environmental Sustainability
2024 Melbourne Design Awards: Silver - Architecture: Multi Residential - Constructed
2024 Victorian Architecture Awards: Commendation - Interior Architecture
2024 Victorian Architecture Awards: Commendation - Sustainable Architecture
2024 Australian Interior Design Awards: Commendation - Sustainability Advancement
2024 Australian Interior Design Awards: Commendation - Residential Design
2024 Interior Design Excellence Awards: Winner - Sustainability
2024 Interior Design Excellence Awards: Winner - Residential Multi
Media:
The Design Files - 'A Sustainable Retrofit Of A ’70s Apartment Building In Fitzroy', Sept 2023
Green Magazine - Issue 94, Nov 023
View plans here
The intention of the Wilam Ngarrang Retrofit project was to set an example of the environmental, social and financial benefits of retrofitting existing apartment blocks in Melbourne’s inner city. Alongside Finding Infinity as environmental advisors, Kennedy Nolan completed a ‘minimal-intervention’ of this existing 70s apartment block in Fitzroy in order to improve its thermal performance, extend its life-span and increase amenity for tenants.
Key targets of the project included:
· a net-positive energy output
· the minimization of grid water demands from tenants
· approaching zero-waste operations
· minimised carbon output from construction
· approaching zero-waste construction.
Environmental initiatives undertaken included the retention of the existing building in its entirety, with only windows and doors replaced to improve airtightness and gap sealing.
Other initiatives included rooftop rainwater collection, the implementation of efficient water fittings and fixtures and the installation of a 33kW solar system on the rooftop of the building. A heat recovery ventilation unit was also installed in each of the apartments for occupant comfort. It is estimated that the reduction in bills for tenants as a result of these inclusions will be 80% or more.
Through partnering with the organisation HomeGround, two of the apartments are being rented out at below market rate to assist those who are struggling to enter the rental market.
