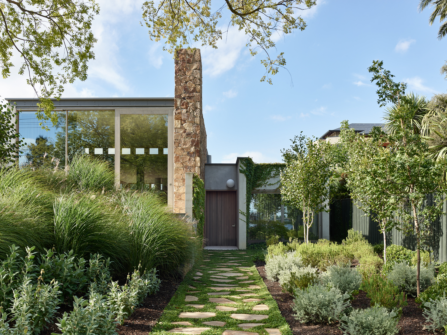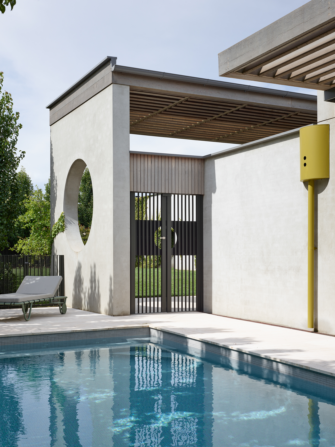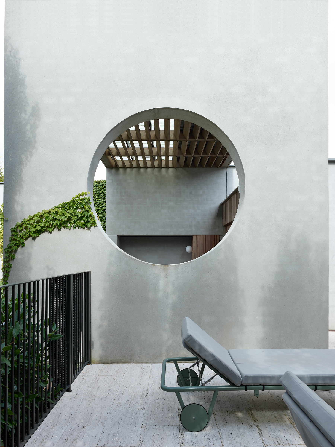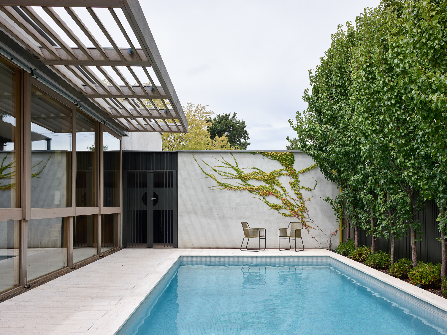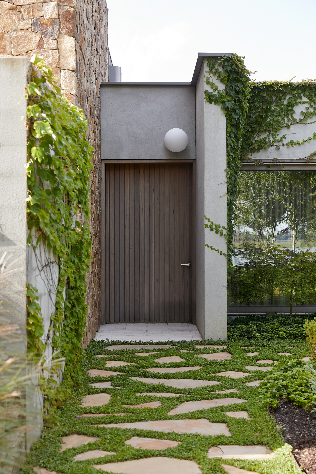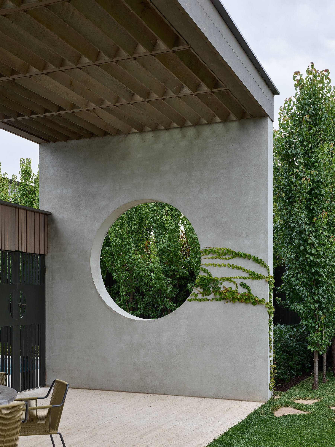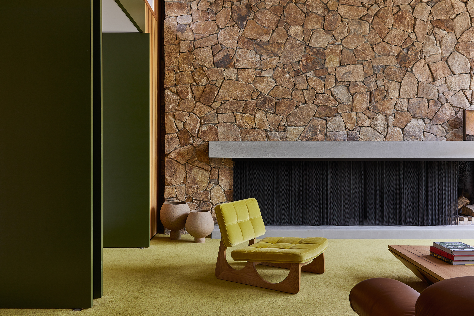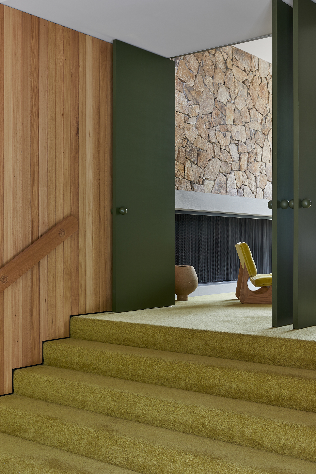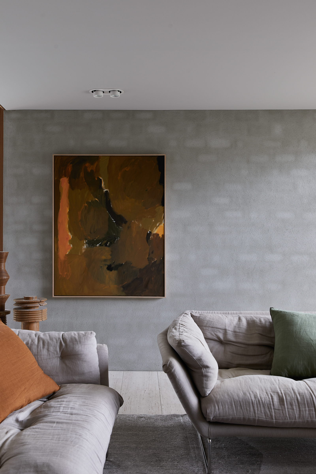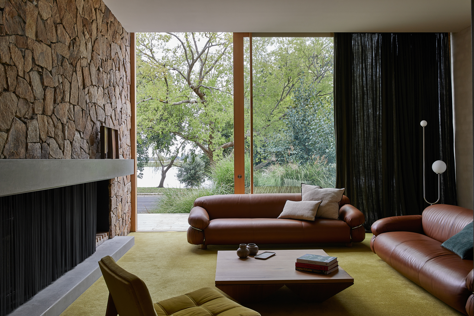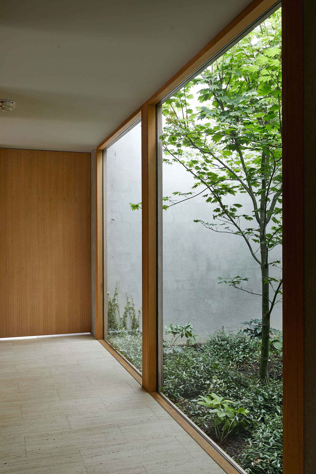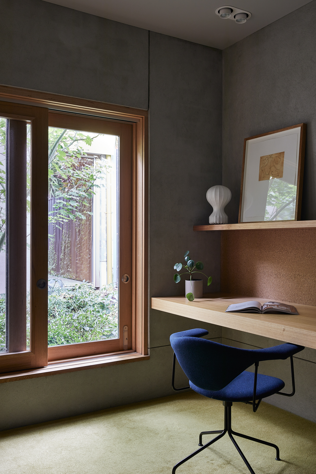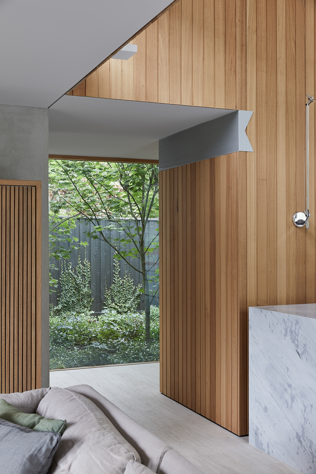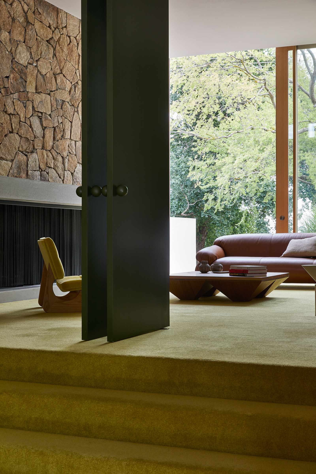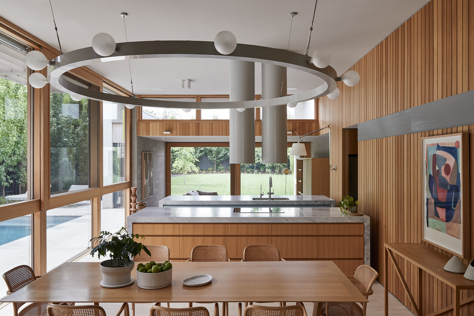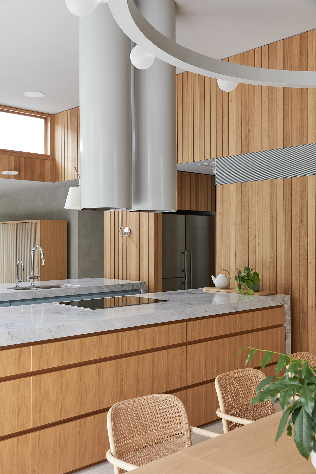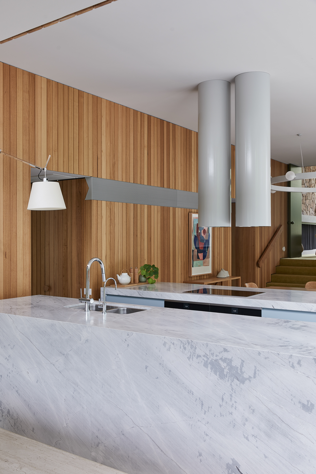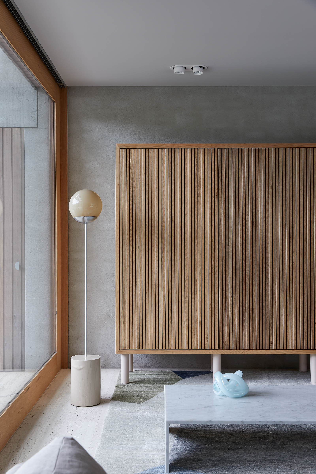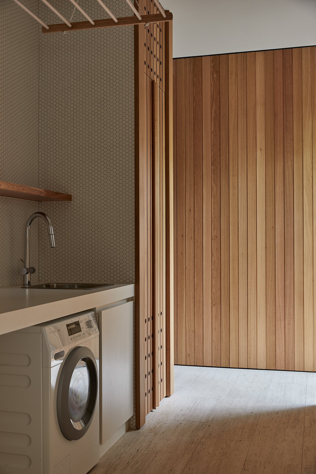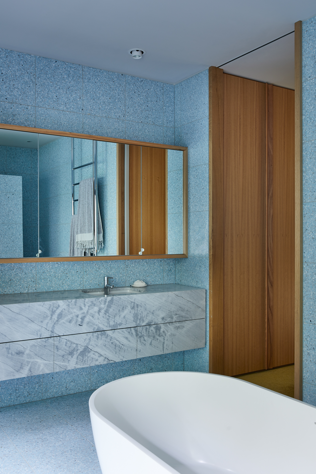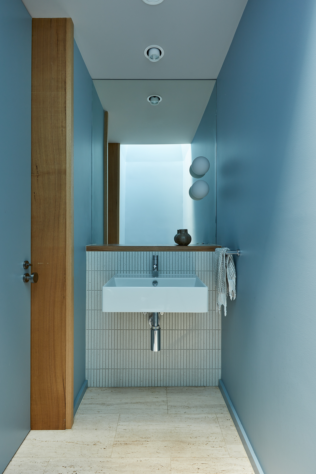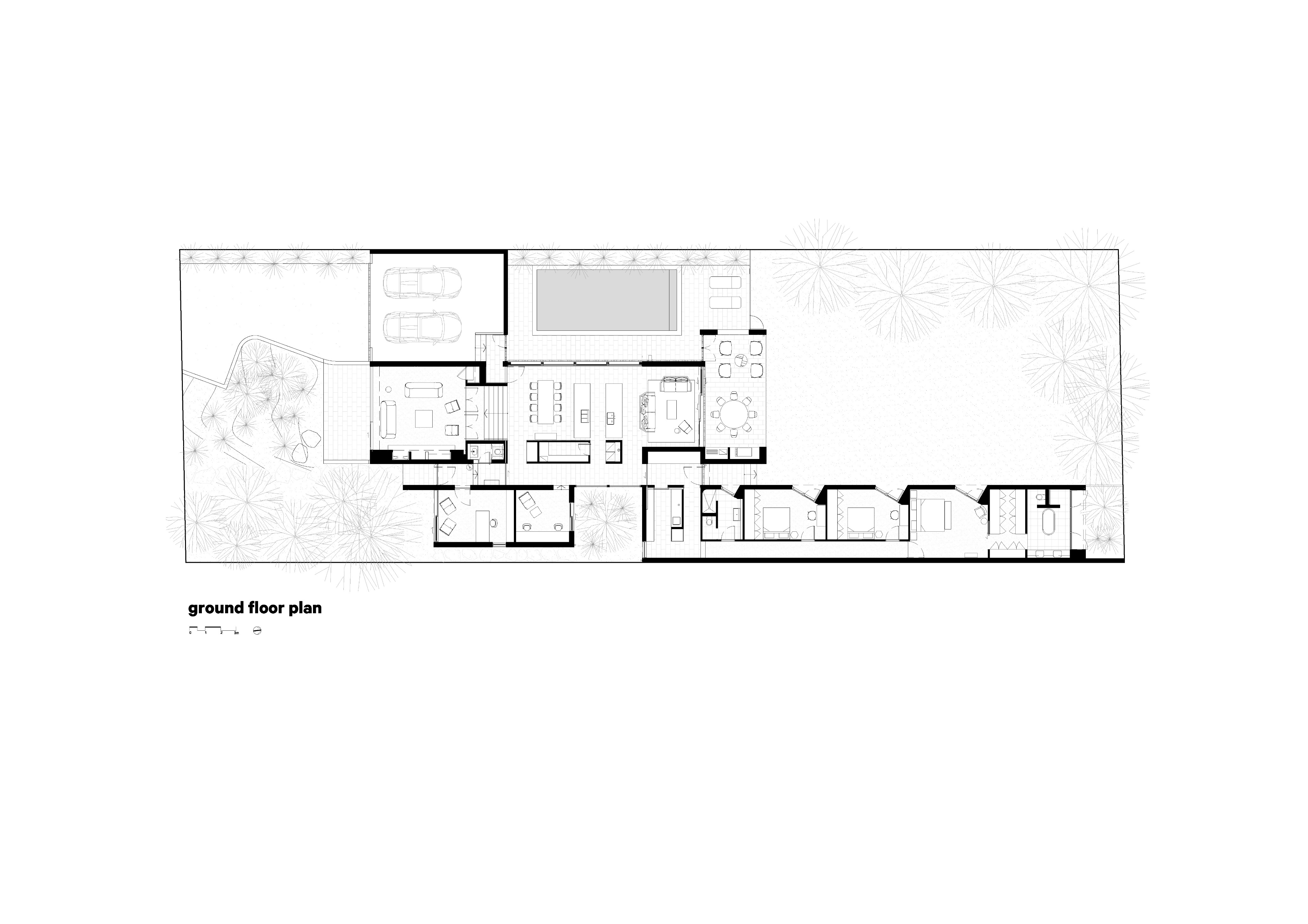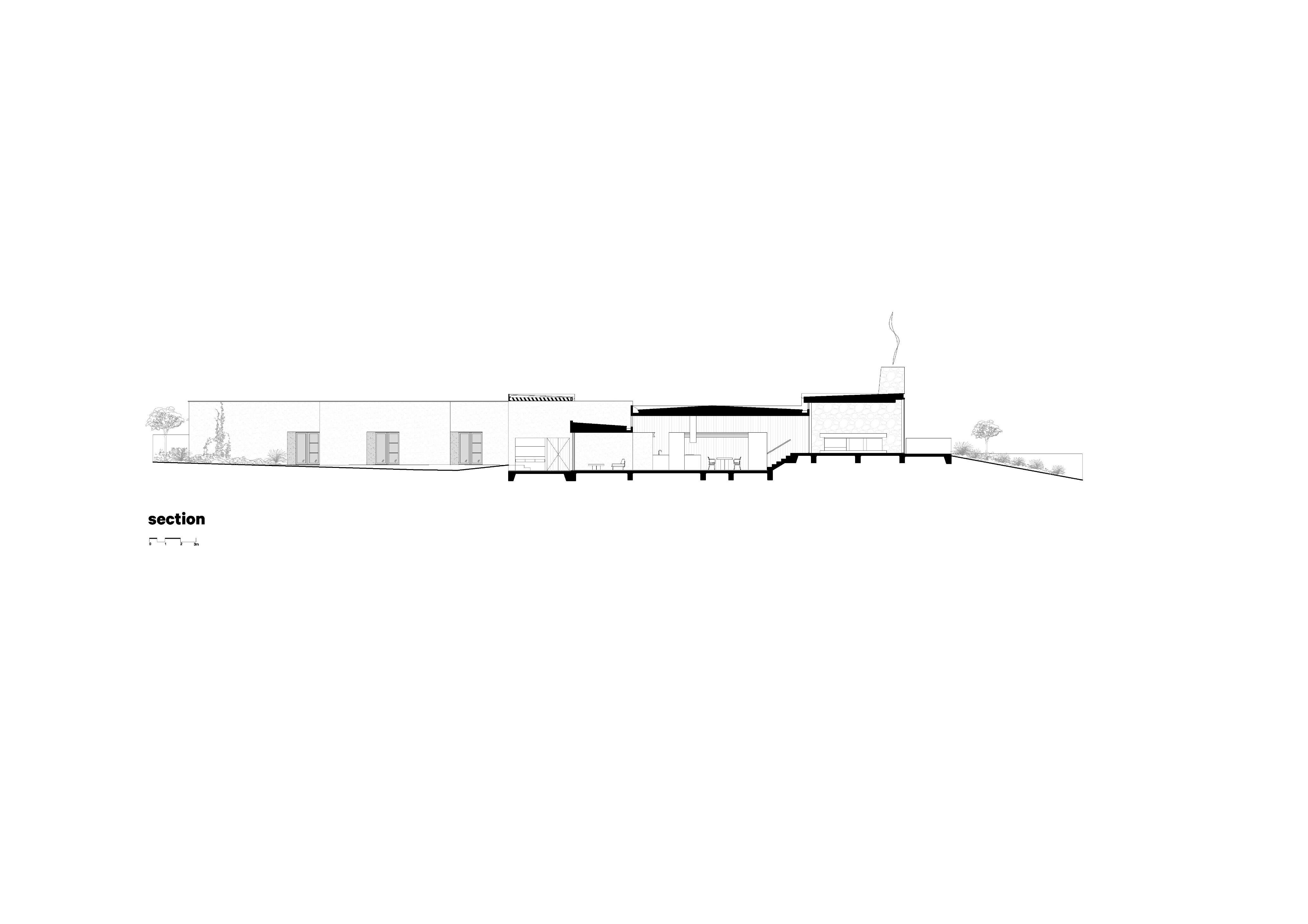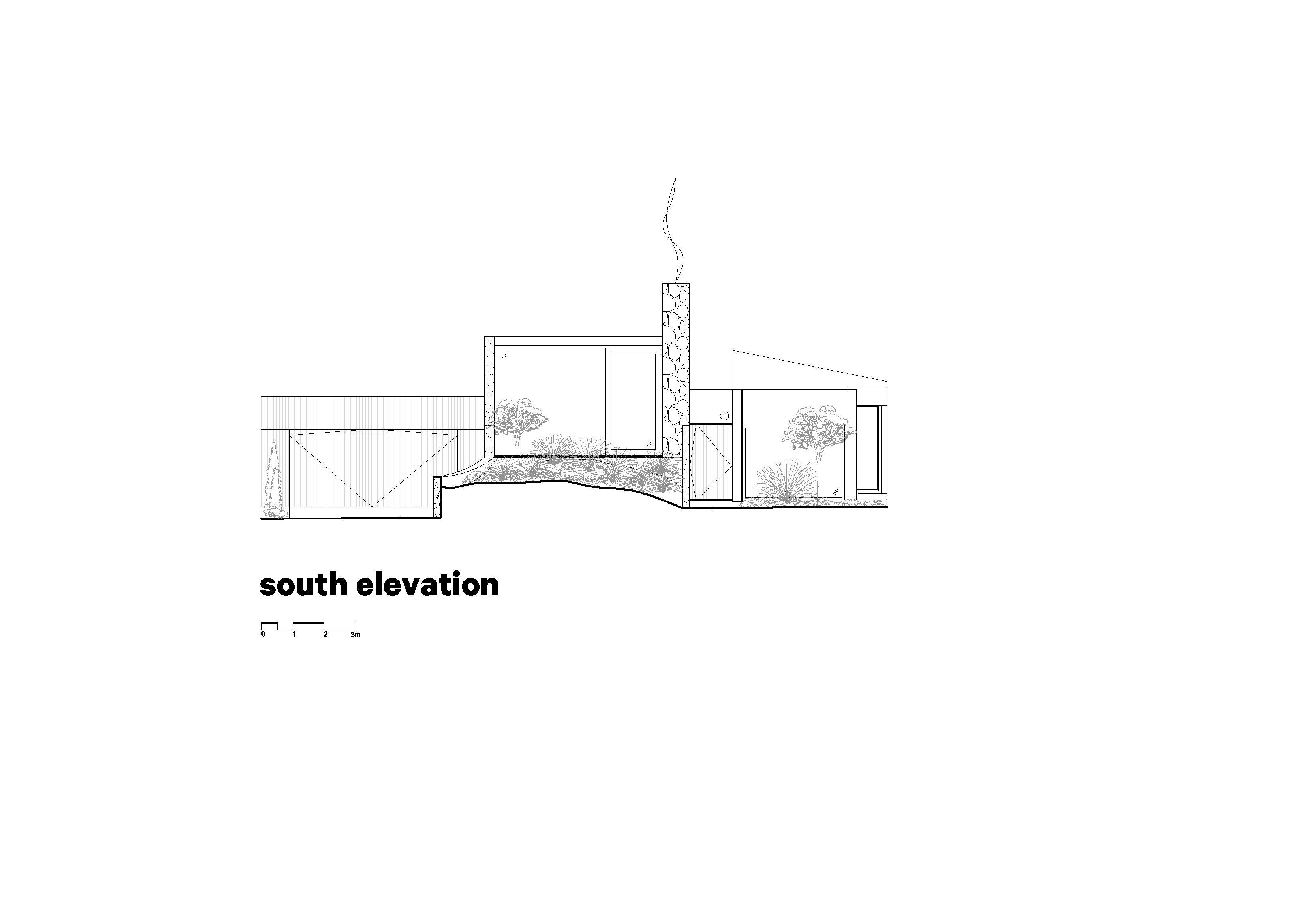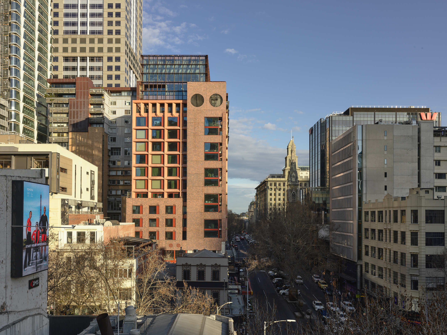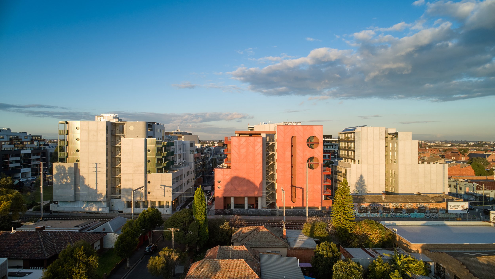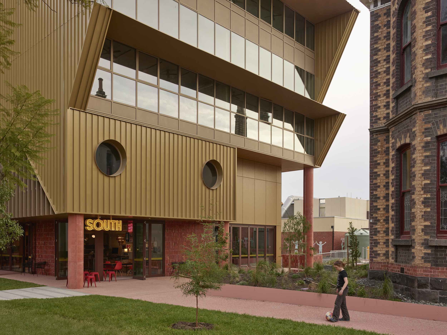Ballarat House
Ballarat House
A lakeside family house for all-year-round.
Traditional Land Owners: Wadawurrung People
Builder: Spence Construction
Landscape: Sally Gilbert
Photography: Derek Swalwell
Awards:
Inside Out x Brickworks Home of the Year Awards: Winner - Best Interior
Media:
The Local Project - Driven by Context – Ballarat House by Kennedy Nolan
est Living - 'Ballarat House by Kennedy Nolan'
The Design Files - 'A Timeless New Home In Ballarat, With Lake Views + Mid-Century Vibes'
View plans here
Having secured a much sought-after lakeside site, our Clients approached us with a fairly loose brief – a house for their family of four, an ability for both parents to work from home, a place to entertain, a place which would be comfortable through the extremes of Ballarat winters and summers.
The design of this house was generated in response to the view – a strength and a constraint. The defining quality of the site is its lakeside frontage which presents a continually changing view as light interacts with water and sky. Opening up to this beautiful view however, had potentially negative aspects. The road between the house and the lake was a problem in terms of maintaining privacy to the interior from passing motorists and pedestrians conversely we also wanted to exclude the sight of the road and cars from the interior. Additionally, the view faced south.
Our design response is in the section. The front of the house is elevated a half level, the garden bermed up to a terrace. The berm is densely planted with high decorative grasses which sway and quiver to reflect the movement of air. The half-level elevation and high grasses ensure that while the lake view is ever present from the interior down the length of the house, passing cars and people are edited from sight – an arrangement which in reverse also provides privacy to the interior from the street. A series of north-facing clerestories pull warmth and light to the interior.
