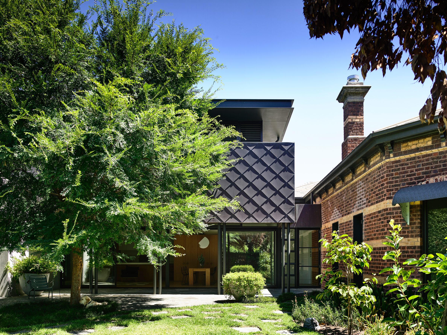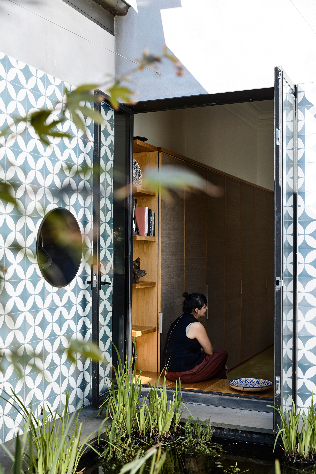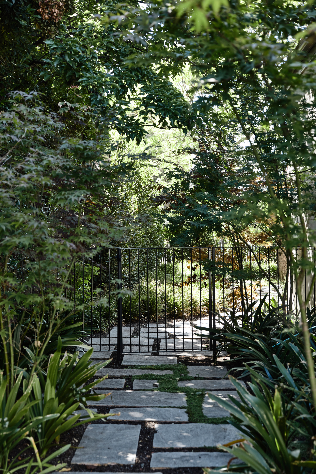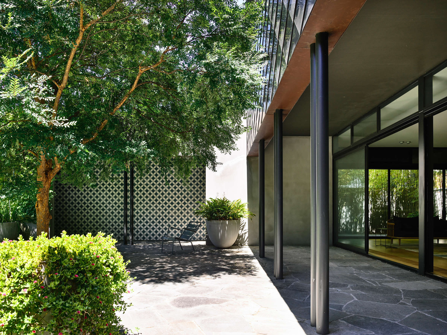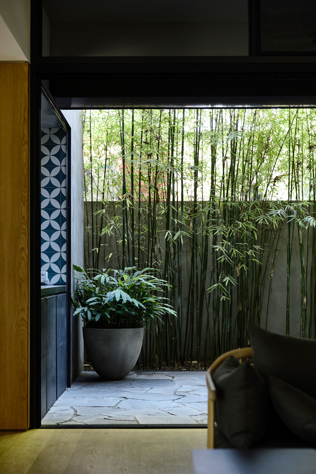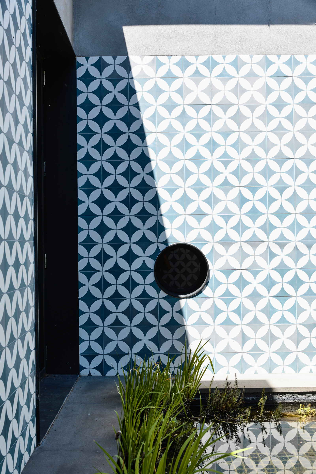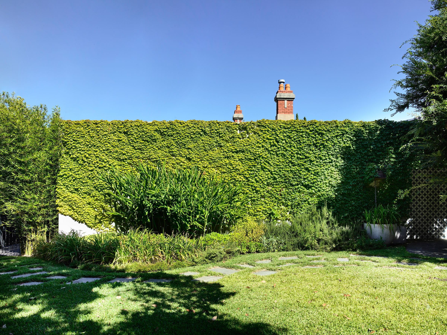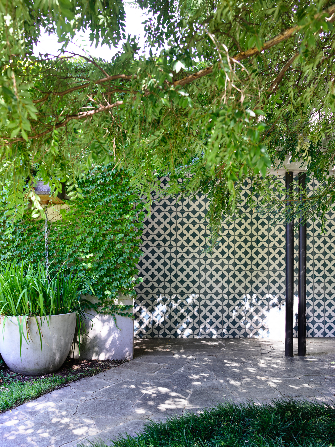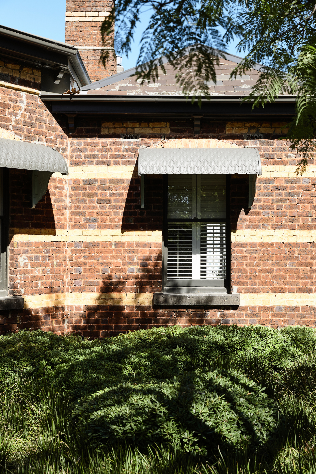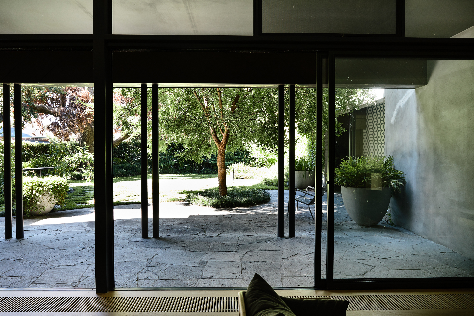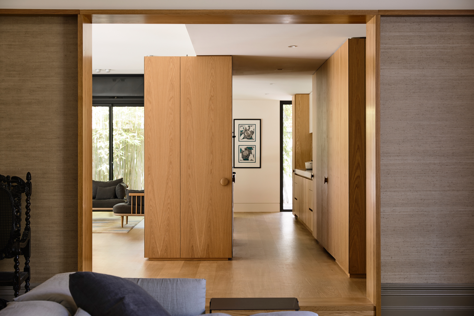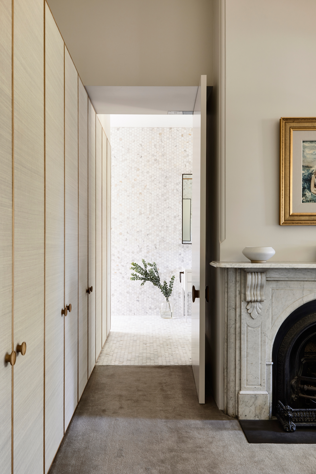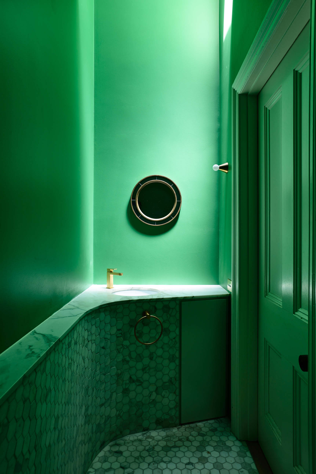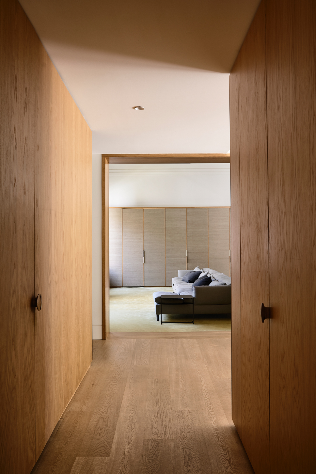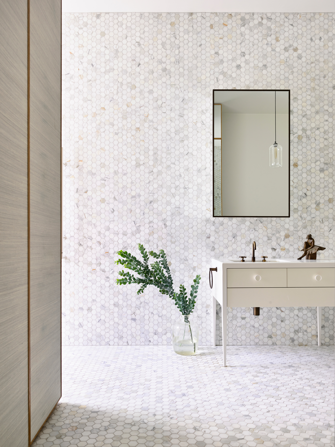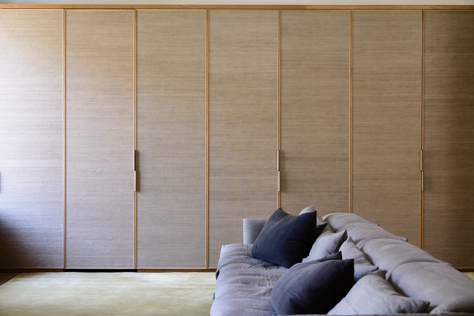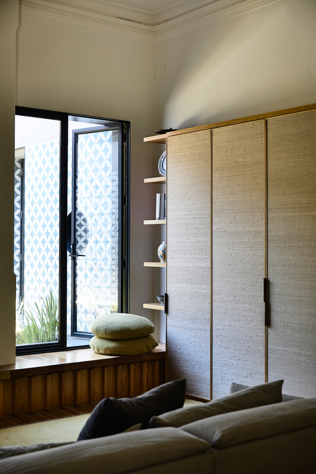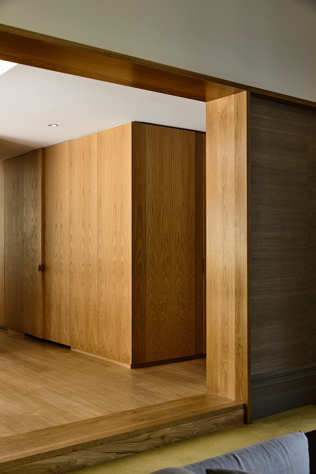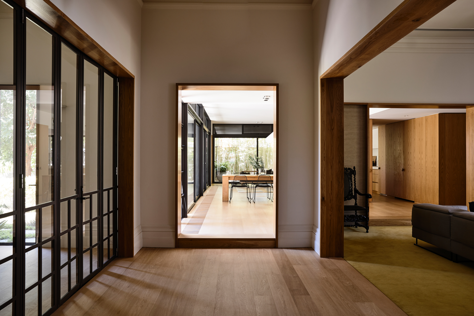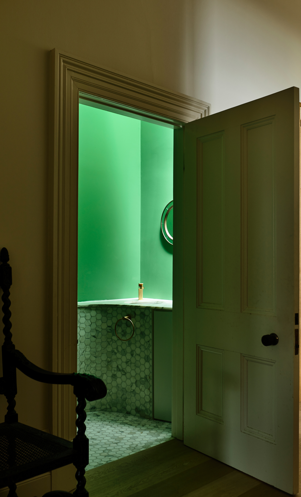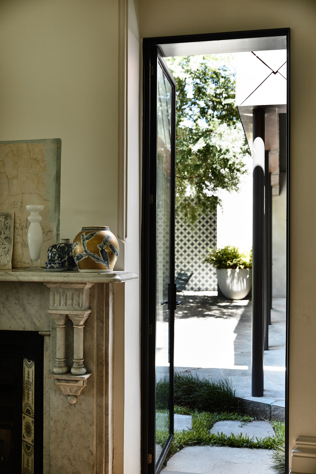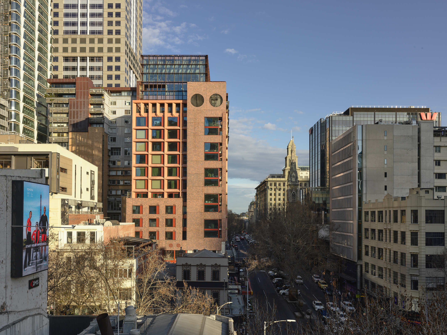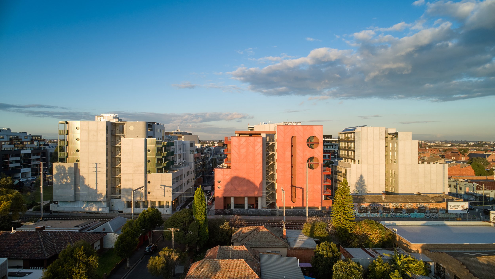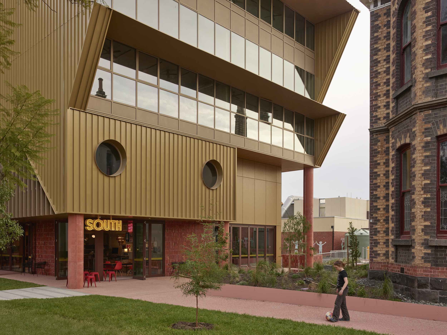Bayside Manse
Bayside Manse
Restoration and rehabilitation of an expansive heritage home and garden near the bay.
Builder: Building Makers
Landscape: Eckersley Garden Architecture
Photography: Derek Swalwell
Media:
Houses - Issue 53
On one of the largest single residential sites in this bayside area, this project sought to restore and rehabilitate an expansive single level dwelling in a generous garden as well as provide additional accommodation.
The high level heritage status of the existing house and the visibility afforded by a corner site prompted us to design a sober and refined pavilion, sited to preserve the large swathe of garden and clad in weathered copper shingles and bronze shutters to reference both the hawthorn bricks and slate roof of the existing dwelling.
Our approach aimed to organise the site into distinct parts - both interior and garden (by Eckersley Design). Internal space is enlivened by making direct engagement with the garden at every opportunity. Private areas are visually and acoustically separated from the extensive family and entertaining zones and service areas are concealed from view. A durable, tactile and luxurious palette of materials adds warmth and texture and draws the house together into a single expression.
