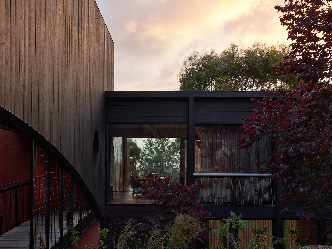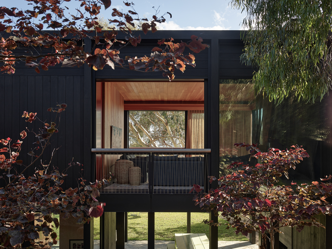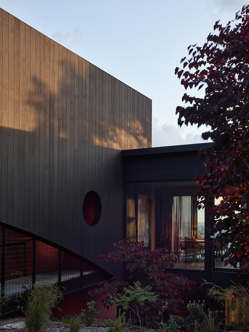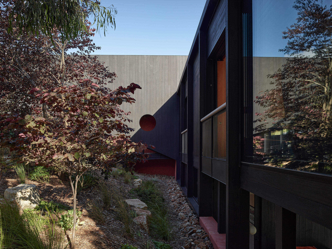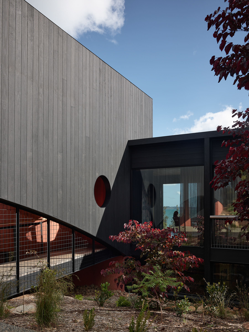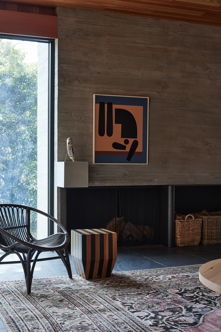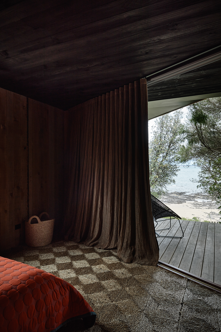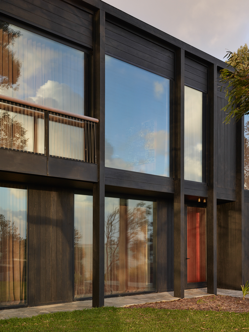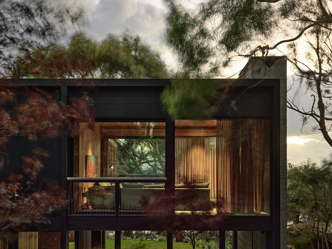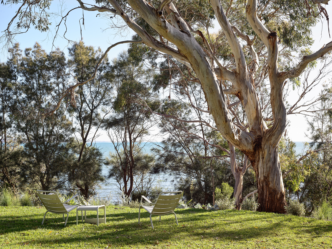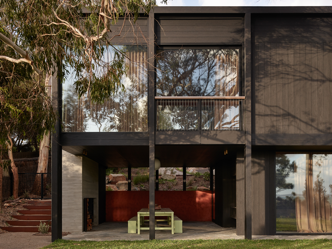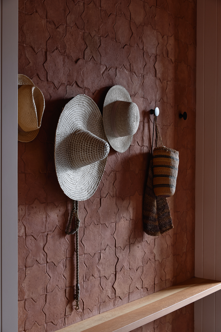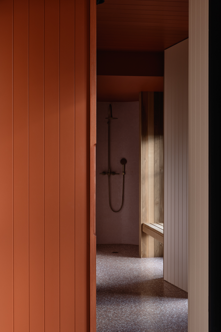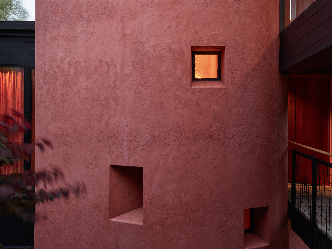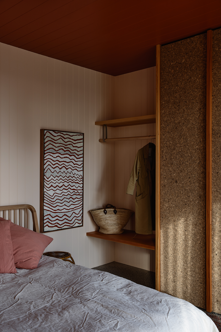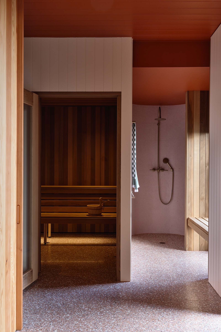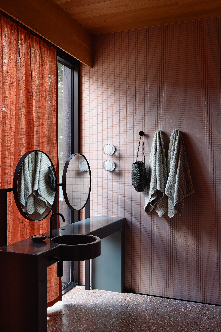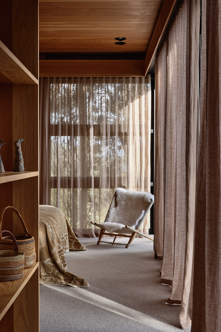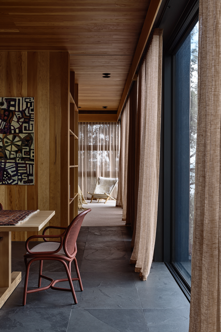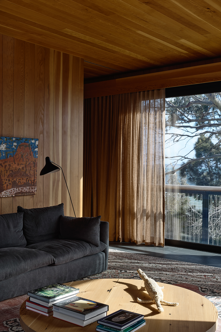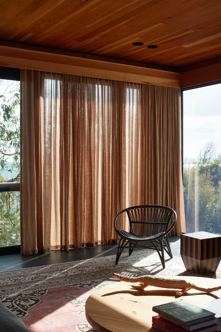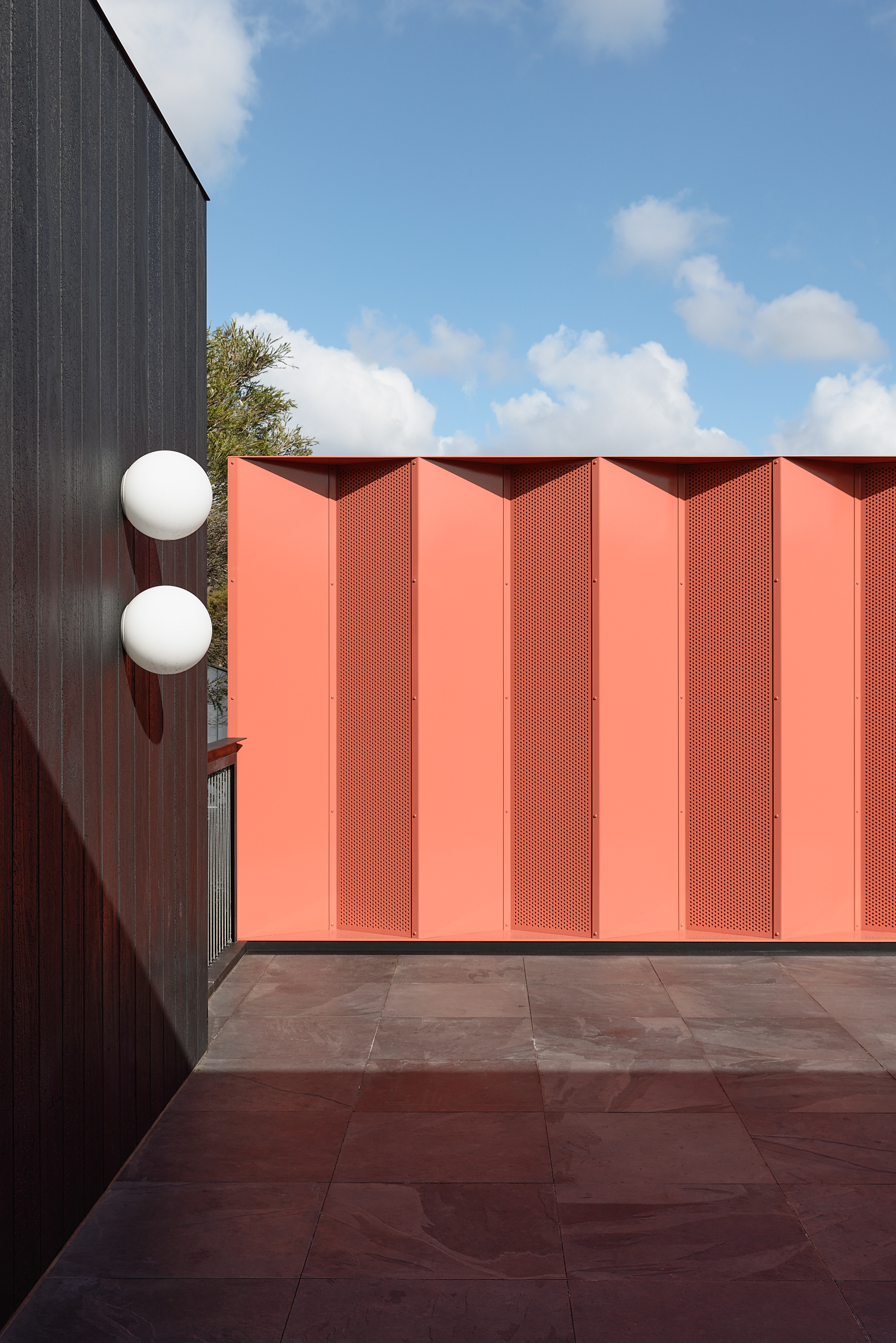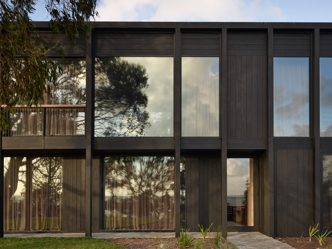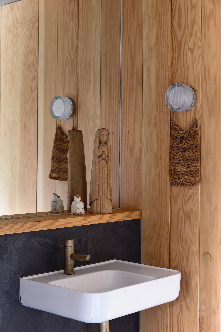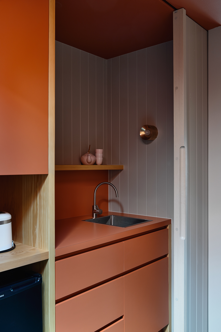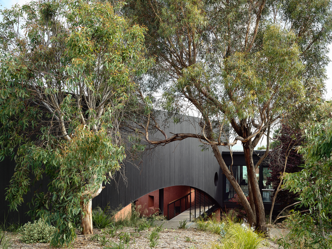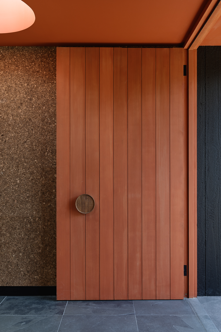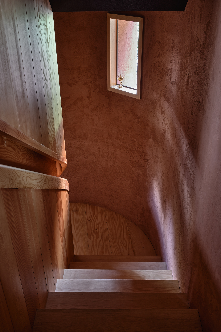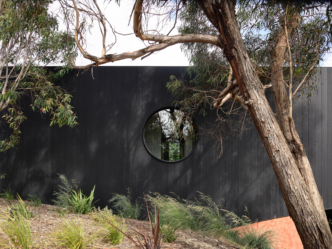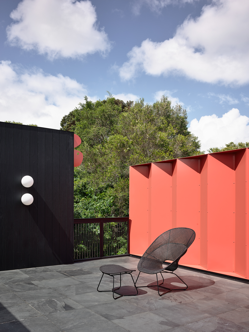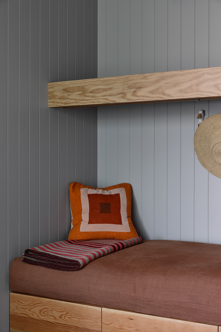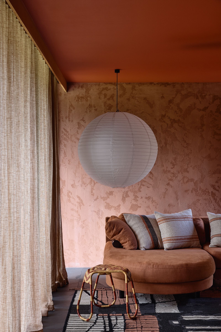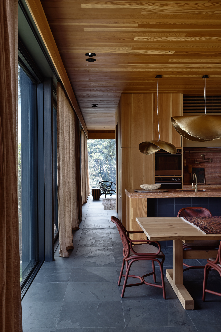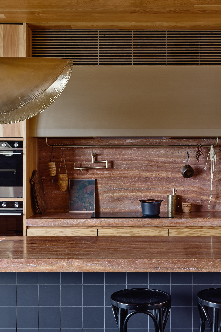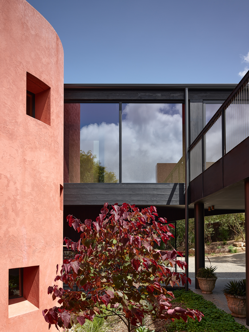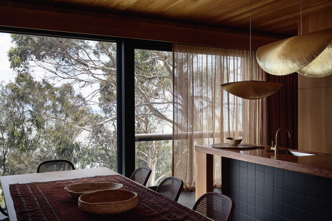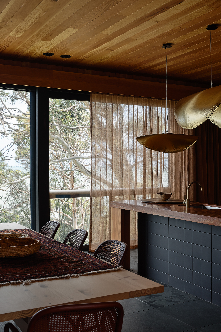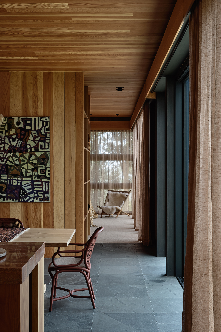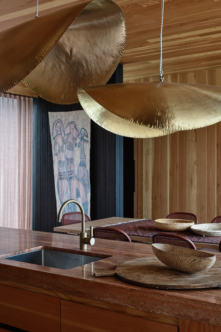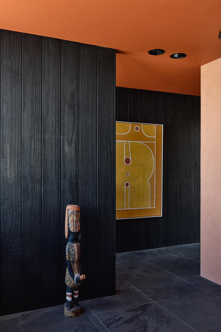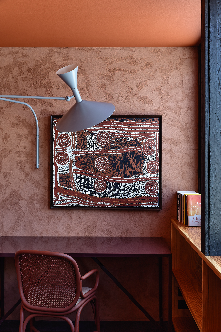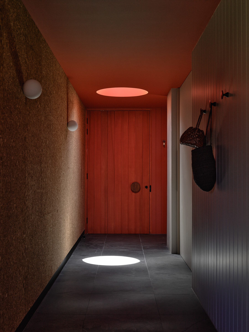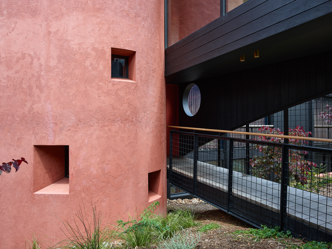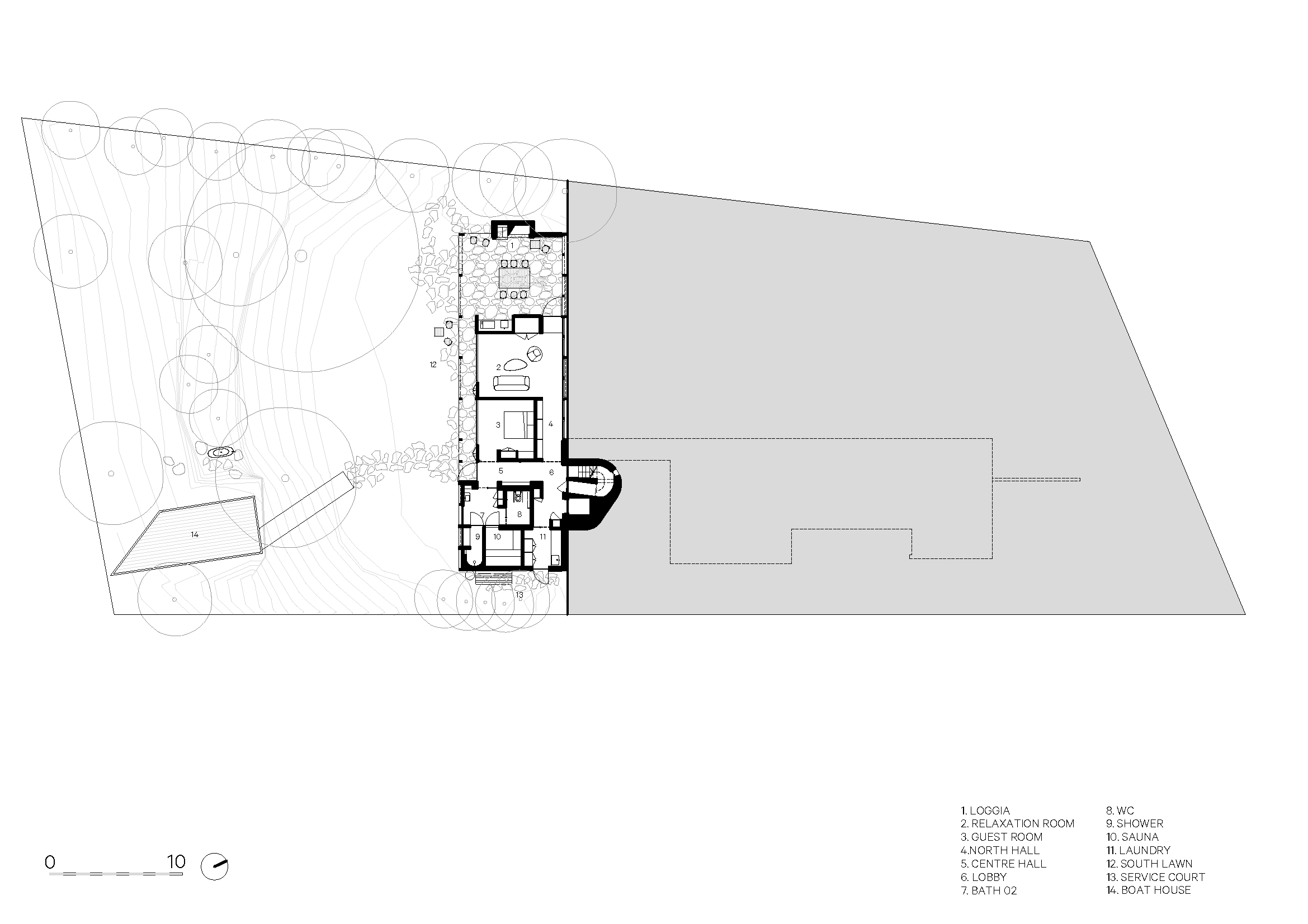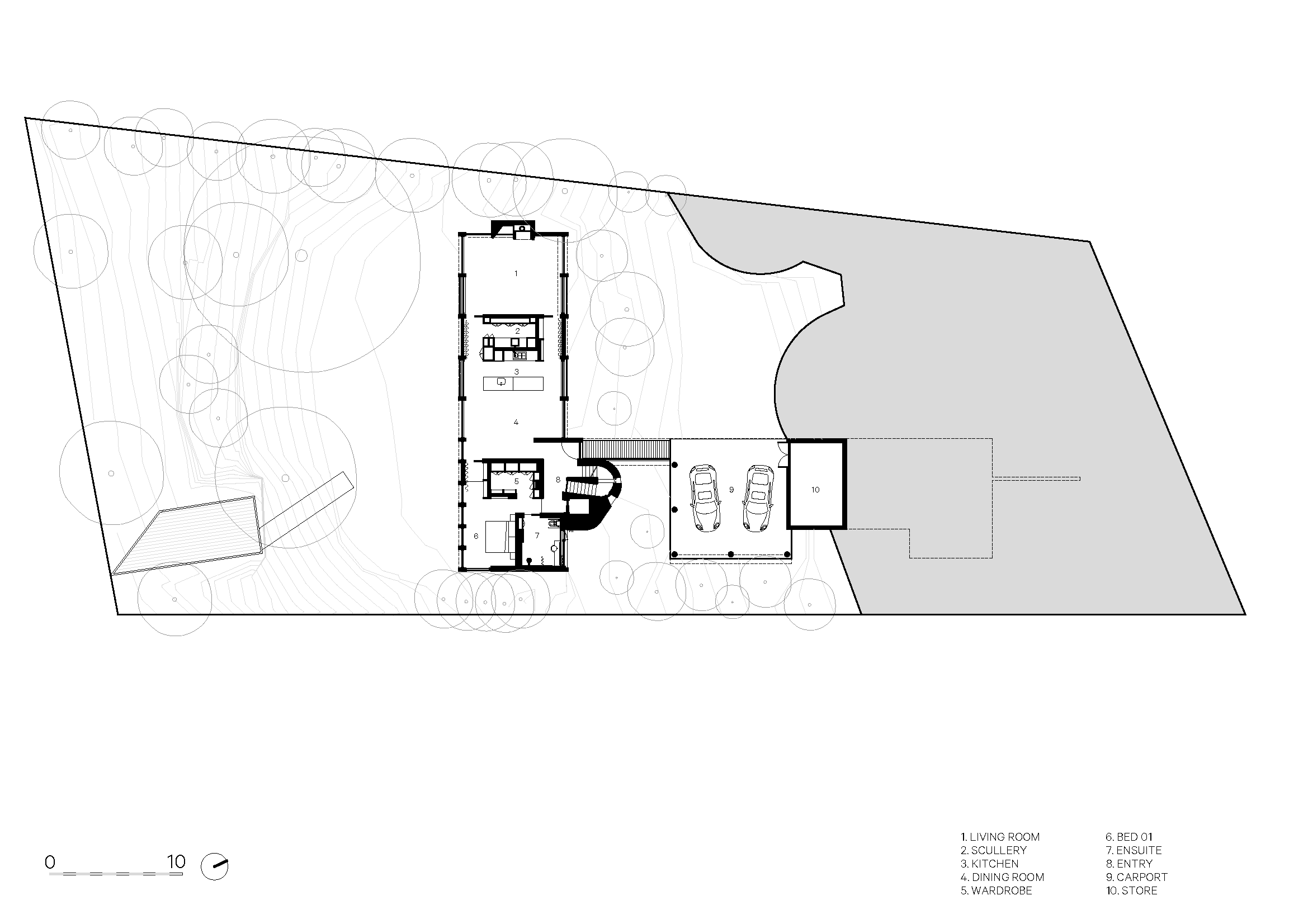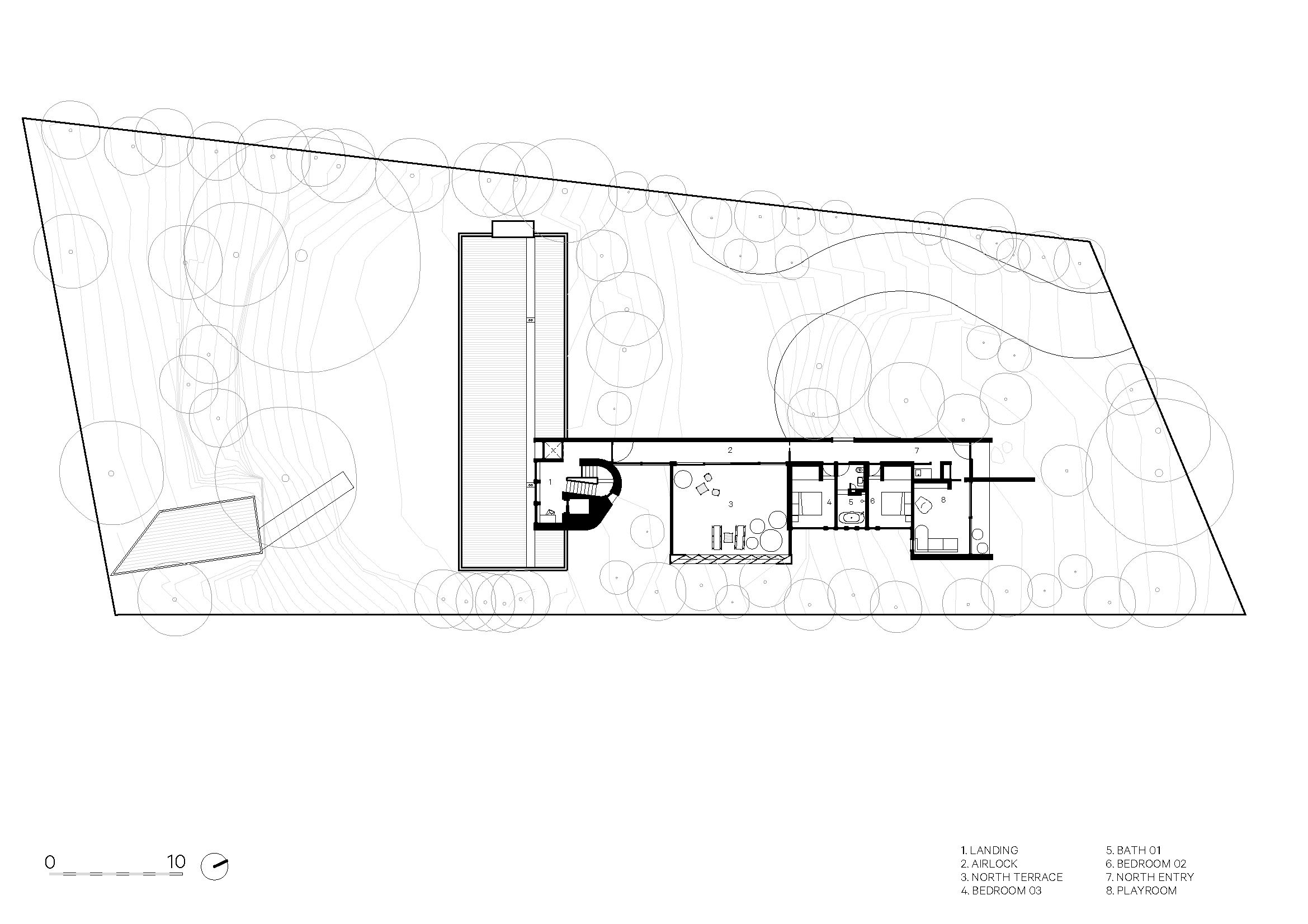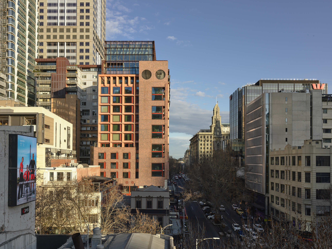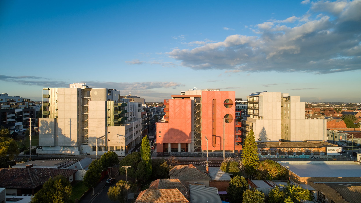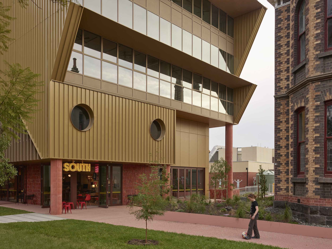Somers House
Somers House
A weekender and a summerhouse but also a place for family to gather, to host grown up children, partners and grandchildren.
Traditional Land Owners: Bunurong People
Builder: Bartlett Constructions
Photography: Derek Swalwell
Landscape Architect: Amanda Oliver Gardens
Awards:
2023 Victorian Architecture Awards: Commendation - Houses New
2023 Australian Interior Design Awards: Commendation - Residential Design
2023 Houses Awards: Commendation - New House over 200sqm
2023 IDEA Awards: Award – Residential Single – Somers House
2023 IDEA Awards: Award – Overall Winner – Somers House
Media:
Belle Australia - Sept 2023
The Local Project - Issue 11, 2023
Est Living - Issue 49, 2023
Dezeen - 'Kennedy Nolan covers L-shaped coastal home in charred timber', Oct 2023
View plans here
Following the twentieth century Modernist tradition, our practice aims to dispense with the separation of Architecture and Interior Design as distinct disciplines and take a singular approach to design. The success of this approach relies on a symbiotic and reciprocal relationship between, form, space and surface. For us, this house is a good example of an optimal outcome – a thoroughly designed object, a consistent design sensibility applied to all elements from the charred timber cladding to the placement of a lamp or table. A measure of this approach is evident through an interiority which informs and is informed by formal and spatial design.
Somers house is a weekender and a summerhouse but also a place for family to gather, to host grown up children, partners and grandchildren. The brief required an unmediated experience of the sometimes bucolic, sometimes wild Westernport bay, but also to be a calm and peace-filled refuge, often for only one or two people. The house accommodates an unsurprising laundry list of rooms for a dwelling of its type but of more interest, it does some things with careful intention; a dignified and visually gentle approach to universal design, the amenity of a large dwelling which nevertheless doesn’t oppress with the sense of empty rooms and a spatial arrangement which supports privacy and separation but which makes coming together effortless and celebrated.
Robust materiality consisting of expanses of oiled Douglas Fir, slate, ochre-hued render and shou sugi ban is intensified with insertions of red Persian travertine, raw brass, board-marked concrete, terra-cotta, cork, linen and paint applied in unexpectedly intense hues. Colour is everywhere – a vivid, earthy palette derived from the ochres of Gija woman Queenie McKenzie – a response to our Clients’ love of the saturated chromatic vitality of Luis Barragan. Colour was also a journey through the design and construction process and a continuing conversation with our Clients – an exploration of emotional states as much as hue, tint, tone and shade and even extending to a gulley of Forest Pansy in the Amanda Oliver garden. Finally, each element that is introduced - lighting, curtains and furniture - has been selected to build an overall sense of comfort and ease.
Decisions about materiality were also informed by a sense that the house should be resilient to time and weather. Indeed, the security and comfort of interiority is reinforced by the obvious relationship of materials to weather. Shou sugi ban as external cladding is used because it is dark and recessive and for its ability to withstand weather, insects and even fire, internally however, it is velvety and intense. This intensity is juxtaposed with expanses of Douglas Fir which is in the process of deepening to a honeyed warmth. Ochre-toned render on the exterior is patinated with efflorescence, tannins, and salt but on the interior is rich and textural. Signs of age and weather will hone the aesthetic of this house rather than diminish it, burnishing a rich, tonal landscape, and ultimately making an unmistakably Australian coastal house.
